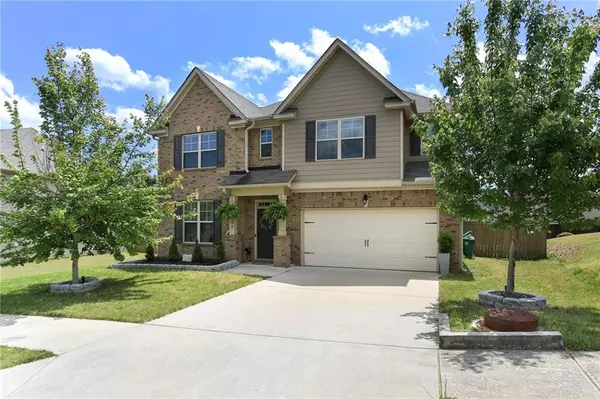For more information regarding the value of a property, please contact us for a free consultation.
Key Details
Sold Price $436,000
Property Type Single Family Home
Sub Type Single Family Residence
Listing Status Sold
Purchase Type For Sale
Square Footage 2,762 sqft
Price per Sqft $157
Subdivision Wyndham Falls Estates
MLS Listing ID 7048283
Sold Date 07/01/22
Style Craftsman, Traditional
Bedrooms 4
Full Baths 2
Half Baths 1
Construction Status Resale
HOA Fees $400
HOA Y/N Yes
Year Built 2016
Annual Tax Amount $3,366
Tax Year 2021
Lot Size 8,712 Sqft
Acres 0.2
Property Description
This well-maintained newer construction 4 bedroom and 2.5 bathroom property opens up to an entrance foyer with hardwood flooring, a gorgeous open concept formal living room and dining area. Enjoy overlooking the backyard in your eat-in kitchen with dark wood cabinets, stainless steel appliances, granite counters and a breakfast bar overlooking a large den with fireplace feature. The spacious main bedroom features a tray ceiling, sitting area, walk-in closet, and an en suite with double vanity, soaking tub and glass-enclosed shower. An additional bedroom also feels like a second main bedroom it's so large! Walk out the back door off the kitchen with one step down to your expansive, flat, fenced backyard with a patio and fire pit perfect for cookouts and outdoor activities! Convenient to nearby grocery stores, restaurants, Flat Shoals Parkway, I-20, I-285, and a quick commute to downtown Atlanta.
Location
State GA
County Dekalb
Lake Name None
Rooms
Bedroom Description Oversized Master
Other Rooms None
Basement None
Dining Room Separate Dining Room
Interior
Interior Features Tray Ceiling(s), Vaulted Ceiling(s), Walk-In Closet(s)
Heating Central, Forced Air
Cooling Ceiling Fan(s), Central Air, Window Unit(s)
Flooring Carpet, Ceramic Tile, Hardwood
Fireplaces Number 1
Fireplaces Type Factory Built, Living Room
Window Features Insulated Windows
Appliance Dishwasher, Disposal, Dryer, Gas Oven, Gas Range, Range Hood, Refrigerator, Washer
Laundry Laundry Room
Exterior
Exterior Feature Private Front Entry, Private Rear Entry, Private Yard
Garage Attached, Garage, Garage Faces Front, Level Driveway
Garage Spaces 2.0
Fence Back Yard, Privacy, Wood
Pool None
Community Features Near Marta, Near Shopping, Park, Playground, Restaurant
Utilities Available Electricity Available, Natural Gas Available, Sewer Available, Water Available
Waterfront Description None
View Other
Roof Type Composition
Street Surface Asphalt
Accessibility None
Handicap Access None
Porch Patio
Total Parking Spaces 2
Building
Lot Description Back Yard, Level, Private
Story Two
Foundation See Remarks
Sewer Public Sewer
Water Public
Architectural Style Craftsman, Traditional
Level or Stories Two
Structure Type Brick Front, Cement Siding
New Construction No
Construction Status Resale
Schools
Elementary Schools Oakview
Middle Schools Cedar Grove
High Schools Cedar Grove
Others
HOA Fee Include Maintenance Grounds
Senior Community no
Restrictions true
Tax ID 15 038 01 143
Special Listing Condition None
Read Less Info
Want to know what your home might be worth? Contact us for a FREE valuation!

Our team is ready to help you sell your home for the highest possible price ASAP

Bought with Keller Williams Rlty, First Atlanta
GET MORE INFORMATION

Connor Culkin
Home Specialist | License ID: 395736
Home Specialist License ID: 395736



