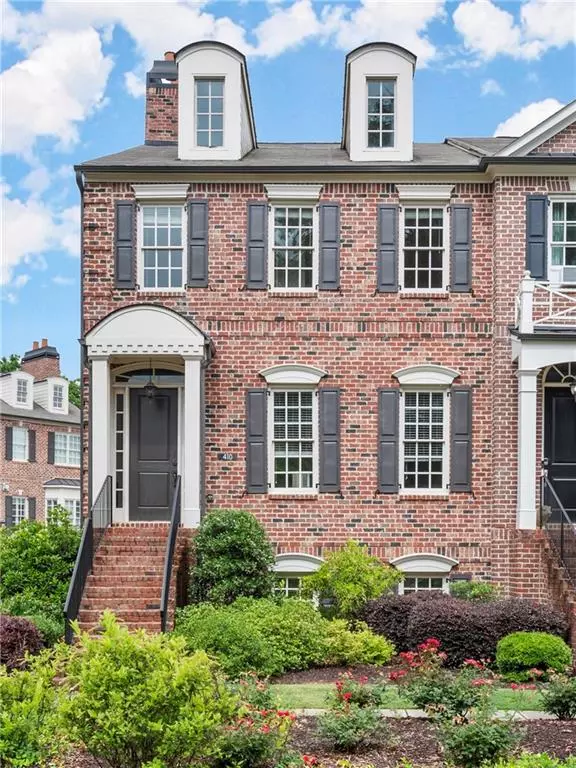For more information regarding the value of a property, please contact us for a free consultation.
Key Details
Sold Price $779,000
Property Type Townhouse
Sub Type Townhouse
Listing Status Sold
Purchase Type For Sale
Square Footage 2,536 sqft
Price per Sqft $307
Subdivision The Georgian
MLS Listing ID 7057714
Sold Date 07/01/22
Style Townhouse
Bedrooms 4
Full Baths 3
Half Baths 1
Construction Status Resale
HOA Fees $360
HOA Y/N Yes
Year Built 2014
Annual Tax Amount $6,825
Tax Year 2021
Lot Size 1,350 Sqft
Acres 0.031
Property Description
Great opportunity to own in DOWNTOWN ALPHARETTA!!! Walk to restaurants, shopping, entertainment, arts and much more. This 3 bedroom 3 1/2 bath END UNIT in The Georgian faces the beautiful Georgian green space. Low maintenance and easy to maintain. Enter this home into the formal foyer. The main floor boasts an open floor concept with cozy fireside family room, large dining area, well appointed kitchen which opens to keeping room and a powder bathroom. Extend your entertaining space out onto the large deck off of the kitchen. Upstairs you will find the master suite. The master bath has a double vanity sink, separate tub and shower and good size walk in closet which make it the perfect primary bedroom. Additionally on this floor, are 2 secondary bedrooms (one is quite large), laundry and a hall bath. The terrace level boasts a full bath and large flex space which has endless possibilities (turn it into your 4th bedroom, office, hang out space, exercise room etc.). Make it your own. A 2 car garage on this level completes this beautiful home. Guest parking is located behind the home which makes it very convenient.
Location
State GA
County Fulton
Lake Name None
Rooms
Bedroom Description Roommate Floor Plan
Other Rooms None
Basement Daylight, Driveway Access, Finished, Finished Bath
Dining Room Open Concept
Interior
Interior Features Bookcases, Double Vanity, Entrance Foyer, High Ceilings 9 ft Upper, High Ceilings 10 ft Main, High Speed Internet, Walk-In Closet(s)
Heating Central, Electric, Zoned
Cooling Ceiling Fan(s), Central Air
Flooring Carpet, Ceramic Tile, Hardwood
Fireplaces Number 1
Fireplaces Type Gas Log
Window Features Insulated Windows
Appliance Dishwasher, Disposal, Gas Cooktop, Microwave
Laundry Upper Level
Exterior
Exterior Feature None
Garage Drive Under Main Level, Garage, Garage Door Opener, Garage Faces Rear
Garage Spaces 2.0
Fence None
Pool None
Community Features Homeowners Assoc, Near Schools, Near Shopping, Near Trails/Greenway, Street Lights
Utilities Available Cable Available, Electricity Available, Natural Gas Available, Phone Available, Sewer Available, Underground Utilities, Water Available
Waterfront Description None
View City
Roof Type Composition
Street Surface Asphalt
Accessibility None
Handicap Access None
Porch Deck
Total Parking Spaces 2
Building
Lot Description Landscaped, Level
Story Three Or More
Foundation Concrete Perimeter
Sewer Public Sewer
Water Public
Architectural Style Townhouse
Level or Stories Three Or More
Structure Type Brick 4 Sides
New Construction No
Construction Status Resale
Schools
Elementary Schools Alpharetta
Middle Schools Hopewell
High Schools Cambridge
Others
HOA Fee Include Insurance, Maintenance Structure, Maintenance Grounds, Sewer, Water
Senior Community no
Restrictions true
Tax ID 22 482212521532
Ownership Fee Simple
Financing no
Special Listing Condition None
Read Less Info
Want to know what your home might be worth? Contact us for a FREE valuation!

Our team is ready to help you sell your home for the highest possible price ASAP

Bought with Ansley Real Estate
GET MORE INFORMATION

Connor Culkin
Home Specialist | License ID: 395736
Home Specialist License ID: 395736



