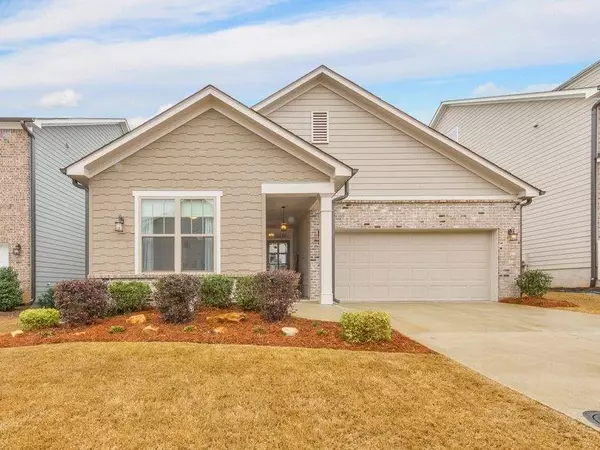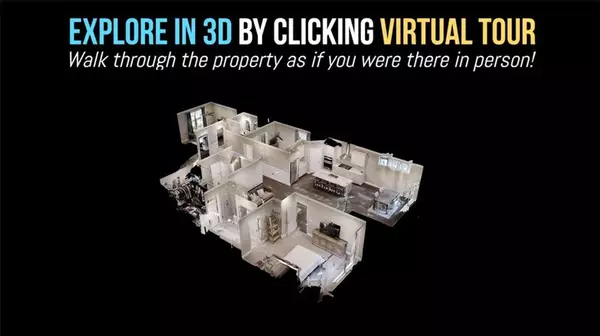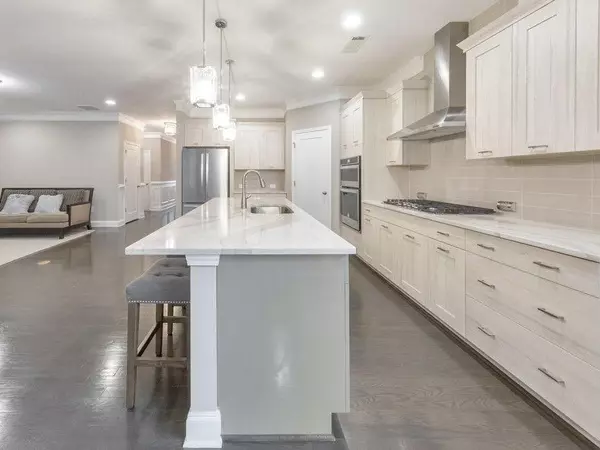For more information regarding the value of a property, please contact us for a free consultation.
Key Details
Sold Price $475,000
Property Type Single Family Home
Sub Type Single Family Residence
Listing Status Sold
Purchase Type For Sale
Square Footage 1,815 sqft
Price per Sqft $261
Subdivision Riverside
MLS Listing ID 7017880
Sold Date 06/22/22
Style Craftsman, Ranch
Bedrooms 3
Full Baths 2
Construction Status Resale
HOA Fees $700
HOA Y/N Yes
Year Built 2018
Annual Tax Amount $2,945
Tax Year 2021
Lot Size 5,227 Sqft
Acres 0.12
Property Description
Here it is! The perfect home your family has been looking for! This 3 bed / 2 bath 2018 Ashton Woods home has all the bells and whistles! Just minutes from all the fun in downtown Woodstock and the North Georgia Premium Outlets with plenty of shopping dining options! Impeccable attention to detail including crown molding, nine foot ceilings, and quartzite vanities in both bathrooms! Cooking and entertaining are almost effortless with the spacious open floor plan and a chef-inspired kitchen with soft close cabinets, Cambria quartz countertops, upgraded backsplash, upgraded pendant lights, and Whirlpool stainless steel appliances! Retreat to the sun-filled Master Suite with a luxurious bath with a double vanity, seamless shower, and walk-in closet! Two generously sized bedrooms share a lovely bath. The laundry room offers a sink with a quartzite vanity and extra cabinet space. Fenced backyard with a covered patio is great for kids and pets to play! HOA offers a clubhouse, pool, and playground! Don't let this be the one that got away!
Location
State GA
County Cherokee
Lake Name None
Rooms
Bedroom Description Split Bedroom Plan, Master on Main
Other Rooms None
Basement None
Main Level Bedrooms 3
Dining Room Open Concept
Interior
Interior Features High Ceilings 9 ft Main, Walk-In Closet(s), Smart Home, Other
Heating Forced Air, Natural Gas
Cooling Ceiling Fan(s), Central Air
Flooring Carpet, Hardwood
Fireplaces Type None
Window Features None
Appliance Dishwasher, Disposal, Gas Cooktop, Microwave, Range Hood, Refrigerator
Laundry Laundry Room
Exterior
Exterior Feature Other, Private Yard
Garage Garage Door Opener, Attached, Driveway, Garage, Garage Faces Front, Kitchen Level, Level Driveway
Garage Spaces 2.0
Fence Fenced, Back Yard, Wrought Iron, Wood
Pool None
Community Features Clubhouse, Homeowners Assoc, Playground, Pool, Street Lights, Sidewalks
Utilities Available Natural Gas Available, Electricity Available
Waterfront Description None
View Other
Roof Type Composition
Street Surface Paved
Accessibility Accessible Entrance
Handicap Access Accessible Entrance
Porch Patio
Total Parking Spaces 2
Building
Lot Description Level, Back Yard, Front Yard, Landscaped
Story One
Foundation Slab
Sewer Public Sewer
Water Public
Architectural Style Craftsman, Ranch
Level or Stories One
Structure Type Brick Front, Shingle Siding, Cement Siding
New Construction No
Construction Status Resale
Schools
Elementary Schools Woodstock
Middle Schools Woodstock
High Schools Woodstock
Others
HOA Fee Include Maintenance Grounds, Swim/Tennis
Senior Community no
Restrictions true
Tax ID 15N16J 457
Special Listing Condition None
Read Less Info
Want to know what your home might be worth? Contact us for a FREE valuation!

Our team is ready to help you sell your home for the highest possible price ASAP

Bought with Solid Source Realty
GET MORE INFORMATION

Connor Culkin
Home Specialist | License ID: 395736
Home Specialist License ID: 395736



