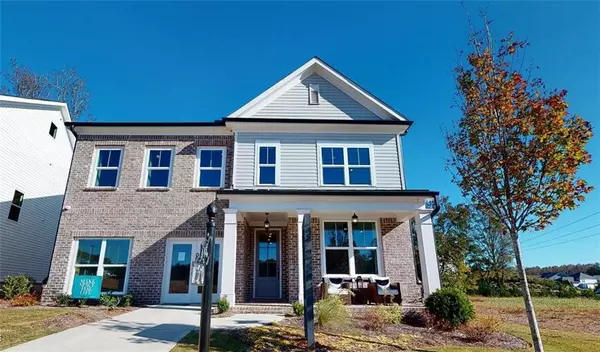For more information regarding the value of a property, please contact us for a free consultation.
Key Details
Sold Price $593,170
Property Type Single Family Home
Sub Type Single Family Residence
Listing Status Sold
Purchase Type For Sale
Square Footage 2,454 sqft
Price per Sqft $241
Subdivision Central Park At Deerfield
MLS Listing ID 6909364
Sold Date 05/26/22
Style Traditional
Bedrooms 5
Full Baths 3
Construction Status To Be Built
HOA Fees $185
HOA Y/N Yes
Year Built 2021
Tax Year 2020
Lot Size 6,098 Sqft
Acres 0.14
Property Description
Wesley C (Lot 233) - PRESALE HOME by The Providence Group! Spacious two-story design with Open main level layout boasting 10' ceilings, enlarged windows and 8' doors. Gourmet Kitchen with Island overlooking Dining & Family Room with fireplace. Owner's Suite & Private Bath with Dual Vanities and Over Size Walk-In Closet on Upper lvl. Three additional Bedrooms with shared bath & Laundry on Upper as well. Sought after Denmark High School Cluster! Fantastic gated community with 13 Acre Central Park with Walking Trail, Clubhouse, Pool, Tennis, Playgrounds and HOA Maintained Lawns. Best of all, this well-situated location means you can take advantage of low Forsyth taxes while enjoying a fantastic Alpharetta lifestyle! Less than two miles to the New Halcyon! and 4 miles from Alpharetta's thriving Downtown or the beckoning streets of Avalon. $5,000 closing costs with use of Green Brick Mortgage for buyer's financing. 1-2-10 year Warranty.
Location
State GA
County Forsyth
Lake Name None
Rooms
Bedroom Description Oversized Master, Other
Other Rooms None
Basement None
Main Level Bedrooms 1
Dining Room Open Concept
Interior
Interior Features Disappearing Attic Stairs, Entrance Foyer, High Ceilings 9 ft Upper, High Ceilings 10 ft Lower, High Speed Internet, Low Flow Plumbing Fixtures, Walk-In Closet(s)
Heating Natural Gas, Zoned
Cooling Ceiling Fan(s), Central Air, Zoned
Flooring Carpet, Ceramic Tile, Hardwood
Fireplaces Number 1
Fireplaces Type Factory Built, Family Room, Gas Log, Gas Starter
Window Features Insulated Windows
Appliance Dishwasher, Disposal, ENERGY STAR Qualified Appliances, Gas Range, Gas Water Heater, Microwave, Self Cleaning Oven
Laundry Laundry Room, Upper Level
Exterior
Exterior Feature Other
Garage Attached, Garage, Garage Door Opener, Garage Faces Front, Kitchen Level
Garage Spaces 2.0
Fence None
Pool None
Community Features Clubhouse, Gated, Homeowners Assoc, Near Schools, Near Shopping, Near Trails/Greenway, Park, Playground, Pool, Sidewalks, Street Lights, Tennis Court(s)
Utilities Available Cable Available, Electricity Available, Natural Gas Available, Underground Utilities
Waterfront Description None
View Other
Roof Type Composition, Shingle
Street Surface Paved
Accessibility None
Handicap Access None
Porch Front Porch, Patio
Total Parking Spaces 2
Building
Lot Description Back Yard, Corner Lot, Landscaped, Level
Story Two
Foundation Slab
Sewer Public Sewer
Water Public
Architectural Style Traditional
Level or Stories Two
Structure Type Brick Front, Cement Siding
New Construction No
Construction Status To Be Built
Schools
Elementary Schools Brandywine
Middle Schools Desana
High Schools Denmark High School
Others
HOA Fee Include Maintenance Grounds, Swim/Tennis, Trash
Senior Community no
Restrictions true
Tax ID 021 931
Special Listing Condition None
Read Less Info
Want to know what your home might be worth? Contact us for a FREE valuation!

Our team is ready to help you sell your home for the highest possible price ASAP

Bought with Keller Williams North Atlanta
GET MORE INFORMATION

Connor Culkin
Home Specialist | License ID: 395736
Home Specialist License ID: 395736



