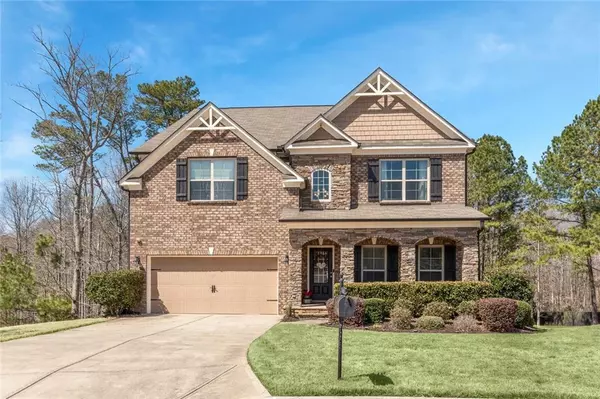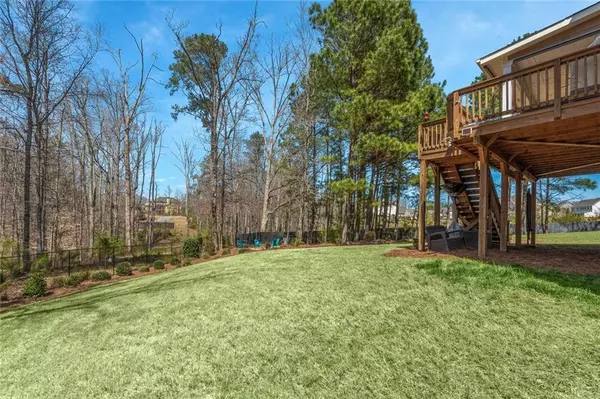For more information regarding the value of a property, please contact us for a free consultation.
Key Details
Sold Price $890,000
Property Type Single Family Home
Sub Type Single Family Residence
Listing Status Sold
Purchase Type For Sale
Square Footage 5,070 sqft
Price per Sqft $175
Subdivision Edgebrook At James Creek
MLS Listing ID 7022923
Sold Date 05/26/22
Style Craftsman, Traditional
Bedrooms 5
Full Baths 5
Construction Status Resale
HOA Fees $830
HOA Y/N Yes
Year Built 2013
Annual Tax Amount $4,874
Tax Year 2021
Lot Size 0.300 Acres
Acres 0.3
Property Description
Fantastic Opportunity in the Sought After Edgebrook Subdivision in Forsyth County! Wonderful 5BR/5 Full Bath Home Nestled on an Incredible Private Culdesac Lot w/Firepit Area and Finished Daylight Terrace Level! Enjoy the Park-like Setting as You Entertain or Relax on the Oversized Rear Deck and Covered Patio! This Bright Open Floorplan has Gorgeous Wide Plank Hardwood Floors Throughout Main and Grand Two Story Foyer and Great Room! Huge Chef's Kitchen w/Oversized Island, Granite Countertops, Custom Cabinets, All Stainless Steel Appliances, Dual Ovens, Separate Gas Cooktop, Built-in Microwave, Tiled Backsplash, Walk-in Pantry, Breakfast Bar, Breakfast Area and Butler's Pantry. Two Story Great Room w/Custom Fireplace and Fan. Large Dining Room w/Crown and Accent Molding and Chandelier. Full Bath and Separate Den/Office with French Doors, Trim Accents Could Also, Make an Additional Bedroom! Large Master Suite w/Dual Doors and Trey Ceiling. Master Spa w/Tiled Floor, Dual Vanity, Garden Tub, Separate Tiled Shower and Walk-in Closet. 3 Secondary Bedrooms Up, One w/Private Bath and Two that Share a Jack-n-Jill Bath. Incredible Finished Terrace Level w/Beautiful Flooring, Recreation Area with Utility Sink and Plumbed for Separate Bar, Media Area w/Projector and Screen, Gym, Guest Bedroom and Full Bath. Fantastic Community Amenities Including Swim and Tennis.
Location
State GA
County Forsyth
Lake Name None
Rooms
Bedroom Description In-Law Floorplan, Oversized Master, Sitting Room
Other Rooms None
Basement Bath/Stubbed, Daylight, Finished, Finished Bath, Full
Dining Room Separate Dining Room
Interior
Interior Features Cathedral Ceiling(s), Disappearing Attic Stairs, Double Vanity, Entrance Foyer 2 Story, High Ceilings 9 ft Main, High Ceilings 9 ft Upper, High Speed Internet, Tray Ceiling(s), Walk-In Closet(s)
Heating Central
Cooling Ceiling Fan(s), Central Air
Flooring Carpet, Ceramic Tile, Hardwood
Fireplaces Number 1
Fireplaces Type Factory Built, Family Room, Gas Log, Gas Starter, Great Room
Window Features Double Pane Windows, Insulated Windows
Appliance Dishwasher, Disposal, Double Oven, Gas Cooktop, Microwave, Self Cleaning Oven
Laundry Laundry Room, Upper Level
Exterior
Exterior Feature Other
Garage Attached, Garage, Garage Door Opener, Garage Faces Front, Kitchen Level, Level Driveway
Garage Spaces 2.0
Fence Back Yard
Pool None
Community Features Homeowners Assoc, Playground, Pool, Street Lights, Tennis Court(s)
Utilities Available Cable Available, Electricity Available, Natural Gas Available, Phone Available, Underground Utilities, Water Available
Waterfront Description None
View Trees/Woods
Roof Type Composition
Street Surface Paved
Accessibility None
Handicap Access None
Porch Covered, Deck, Front Porch, Patio, Rear Porch
Total Parking Spaces 2
Building
Lot Description Back Yard, Cul-De-Sac, Front Yard, Landscaped, Level, Private
Story Three Or More
Foundation Concrete Perimeter
Sewer Public Sewer
Water Public
Architectural Style Craftsman, Traditional
Level or Stories Three Or More
Structure Type Brick Front, Cement Siding, Stone
New Construction No
Construction Status Resale
Schools
Elementary Schools Daves Creek
Middle Schools South Forsyth
High Schools South Forsyth
Others
HOA Fee Include Reserve Fund, Swim/Tennis
Senior Community no
Restrictions true
Tax ID 156 675
Ownership Fee Simple
Acceptable Financing Cash, Conventional
Listing Terms Cash, Conventional
Financing no
Special Listing Condition None
Read Less Info
Want to know what your home might be worth? Contact us for a FREE valuation!

Our team is ready to help you sell your home for the highest possible price ASAP

Bought with Harry Norman Realtors
GET MORE INFORMATION

Connor Culkin
Home Specialist | License ID: 395736
Home Specialist License ID: 395736



