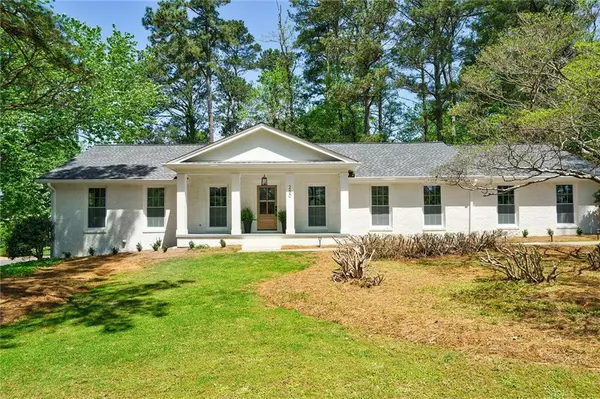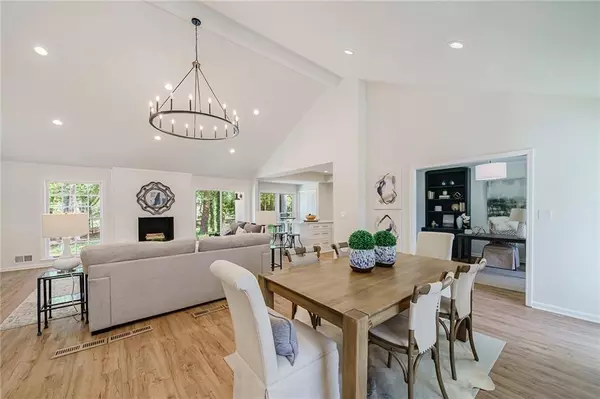For more information regarding the value of a property, please contact us for a free consultation.
Key Details
Sold Price $735,000
Property Type Single Family Home
Sub Type Single Family Residence
Listing Status Sold
Purchase Type For Sale
Square Footage 2,928 sqft
Price per Sqft $251
Subdivision Hembree Place
MLS Listing ID 7034574
Sold Date 05/16/22
Style Ranch
Bedrooms 4
Full Baths 3
Construction Status Updated/Remodeled
HOA Y/N No
Year Built 1972
Annual Tax Amount $2,429
Tax Year 2021
Lot Size 0.718 Acres
Acres 0.718
Property Description
Total Ranch renovation with an open interior that will WOW any buyer. Quaint area of Hembree Road nestled between Crabapple and Chaffin Road. All new upgraded lighting, kitchen with quartz countertops, stainless appliances, vaulted great room & dining room, new bathrooms throughout, freshly painted inside and out. New windows, furnace, heat pump, approx. 4 year old roof and 2 year old water heater. The main level features 3 bedrooms, including the primary and 2 bathrooms. The open concept allows the kitchen and great room to be spacious enough for large gatherings. The causal dining room is perfect for family dinners, but large enough for holiday gatherings. The cozy study/office is designed for those working from home. When you enter from the spacious two car garage, you are convenient to the kitchen, pantry, coat closet and laundry room. The terrace level is a wonderful space for entertaining, with a fireside family room that’s great for watching your favorite sports and an additional recreational area for billiards, cards, pingpong, etc. There is an additional bedroom in the terrace level with a full bathroom. The spacious storage area completes the terrace level. This ranch also offers the popular walkout patio from main level to the large, fenced back yard. Backyard has endless opportunities to make it your own. Room for pool. Wonderful location-Close to Downtown Roswell/Canton Street, Crabapple and Downtown Alpharetta.
Location
State GA
County Fulton
Lake Name None
Rooms
Bedroom Description Master on Main
Other Rooms None
Basement Daylight, Exterior Entry, Finished, Finished Bath, Full, Interior Entry
Main Level Bedrooms 3
Dining Room Separate Dining Room, Other
Interior
Interior Features Bookcases, Disappearing Attic Stairs, Double Vanity, Entrance Foyer, His and Hers Closets, Tray Ceiling(s), Vaulted Ceiling(s), Other
Heating Central, Forced Air, Heat Pump, Zoned
Cooling Ceiling Fan(s), Central Air, Zoned, Other
Flooring Vinyl
Fireplaces Number 2
Fireplaces Type Basement, Gas Starter, Great Room
Window Features Double Pane Windows
Appliance Dishwasher, Gas Range, Gas Water Heater, Microwave
Laundry Laundry Room, Main Level
Exterior
Exterior Feature Private Front Entry, Private Rear Entry, Other
Garage Attached, Driveway, Garage, Garage Door Opener, Garage Faces Side, Kitchen Level, Level Driveway
Garage Spaces 2.0
Fence Fenced
Pool None
Community Features None
Utilities Available Cable Available, Electricity Available, Natural Gas Available, Water Available
Waterfront Description None
View Trees/Woods, Other
Roof Type Composition, Shingle
Street Surface Paved
Accessibility None
Handicap Access None
Porch Front Porch, Patio
Total Parking Spaces 2
Building
Lot Description Back Yard, Corner Lot, Front Yard, Landscaped, Level, Wooded
Story Two
Foundation Brick/Mortar, Slab
Sewer Septic Tank
Water Public
Architectural Style Ranch
Level or Stories Two
Structure Type Brick 4 Sides
New Construction No
Construction Status Updated/Remodeled
Schools
Elementary Schools Sweet Apple
Middle Schools Elkins Pointe
High Schools Roswell
Others
Senior Community no
Restrictions false
Tax ID 12 175103630047
Ownership Fee Simple
Financing no
Special Listing Condition None
Read Less Info
Want to know what your home might be worth? Contact us for a FREE valuation!

Our team is ready to help you sell your home for the highest possible price ASAP

Bought with Keller Williams Realty Intown ATL
GET MORE INFORMATION

Connor Culkin
Home Specialist | License ID: 395736
Home Specialist License ID: 395736



