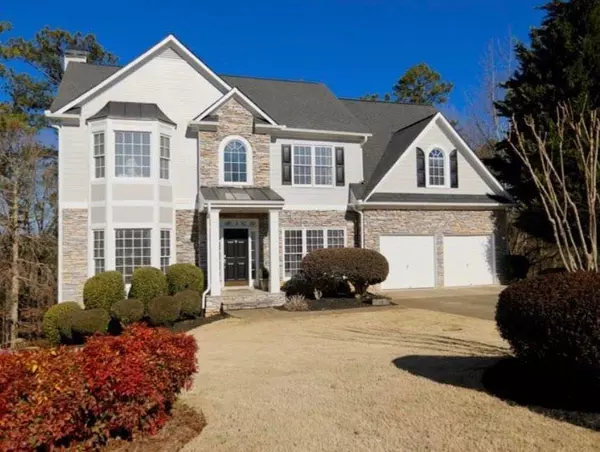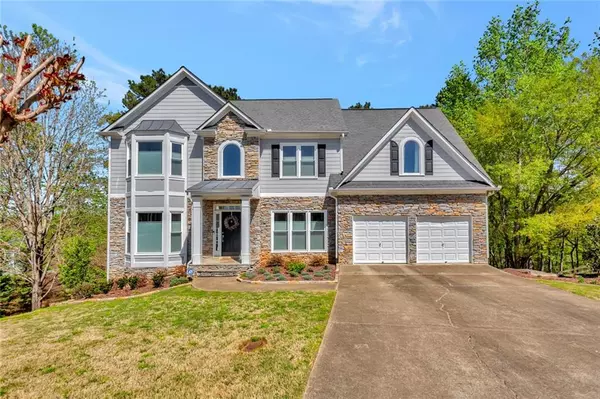For more information regarding the value of a property, please contact us for a free consultation.
Key Details
Sold Price $580,000
Property Type Single Family Home
Sub Type Single Family Residence
Listing Status Sold
Purchase Type For Sale
Square Footage 3,514 sqft
Price per Sqft $165
Subdivision Arbor View
MLS Listing ID 7032076
Sold Date 05/11/22
Style Traditional
Bedrooms 5
Full Baths 3
Half Baths 1
Construction Status Resale
HOA Fees $572
HOA Y/N Yes
Year Built 1999
Annual Tax Amount $4,355
Tax Year 2021
Lot Size 0.680 Acres
Acres 0.68
Property Description
Nestled on a quiet cul-de-sac this fantastic property offers generous space, lots of natural light and a great Woodstock location. The recently remodeled kitchen with SS appliances opens up to the spectacular two-story family room with cathedral ceilings and lots of natural light. Access to the screened in porch on the back deck from the main level overlooking the extremely private and probably largest backyard in Arborview SD. Separate dining room and private office with french doors on the main level. The upstairs boasts the generous primary suite and large primary bathroom with lots of natural light and spacious closets. Three more spacious bedrooms upstairs. The basement is an entertainer‘s dream. Walk out to the very large and elevated covered back porch with a view of the backyard. Bonus room downstairs that could be used as secondary office, workshop etc. This home features brand new windows and window treatments throughout. Brand new fence and new hardscaping.
Location
State GA
County Cherokee
Lake Name None
Rooms
Bedroom Description In-Law Floorplan
Other Rooms None
Basement Exterior Entry, Finished, Full, Interior Entry
Dining Room Separate Dining Room
Interior
Interior Features Entrance Foyer 2 Story, High Ceilings 10 ft Lower, High Speed Internet, Walk-In Closet(s)
Heating Forced Air, Natural Gas
Cooling Ceiling Fan(s), Central Air
Flooring Hardwood
Fireplaces Number 1
Fireplaces Type Family Room
Window Features None
Appliance Gas Range, Microwave, Refrigerator
Laundry In Hall, Laundry Room
Exterior
Exterior Feature None
Garage Attached, Driveway, Garage, Garage Door Opener
Garage Spaces 2.0
Fence Fenced
Pool None
Community Features Homeowners Assoc, Playground, Pool, Tennis Court(s)
Utilities Available Other
Waterfront Description None
View Other
Roof Type Shingle
Street Surface Paved
Accessibility None
Handicap Access None
Porch Covered, Deck, Screened
Total Parking Spaces 2
Building
Lot Description Cul-De-Sac, Level, Private, Wooded
Story Two
Foundation None
Sewer Public Sewer
Water Public
Architectural Style Traditional
Level or Stories Two
Structure Type Other
New Construction No
Construction Status Resale
Schools
Elementary Schools Johnston
Middle Schools Mill Creek
High Schools River Ridge
Others
HOA Fee Include Maintenance Grounds
Senior Community no
Restrictions false
Tax ID 15N22H 013
Special Listing Condition None
Read Less Info
Want to know what your home might be worth? Contact us for a FREE valuation!

Our team is ready to help you sell your home for the highest possible price ASAP

Bought with Atlanta Communities
GET MORE INFORMATION

Connor Culkin
Home Specialist | License ID: 395736
Home Specialist License ID: 395736



