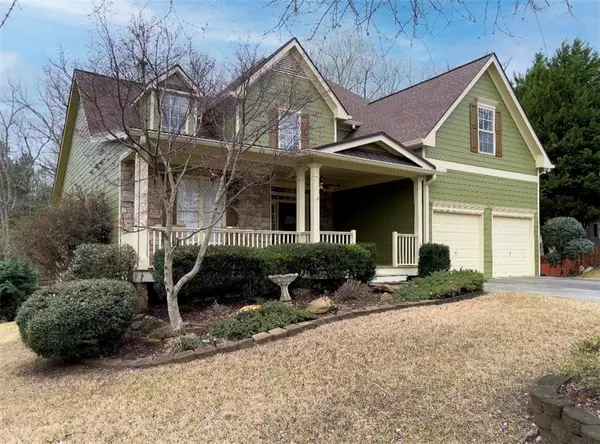For more information regarding the value of a property, please contact us for a free consultation.
Key Details
Sold Price $550,000
Property Type Single Family Home
Sub Type Single Family Residence
Listing Status Sold
Purchase Type For Sale
Square Footage 4,009 sqft
Price per Sqft $137
Subdivision Arbor View
MLS Listing ID 7021220
Sold Date 05/10/22
Style Traditional
Bedrooms 5
Full Baths 3
Half Baths 1
Construction Status Resale
HOA Fees $725
HOA Y/N Yes
Year Built 2003
Annual Tax Amount $4,406
Tax Year 2021
Lot Size 0.570 Acres
Acres 0.57
Property Description
This spectacular spacious home in the beautiful Arbor View Swim and Tennis Community features a fantastic floorplan with the Master on Main, w/separate sitting room, and cozy fireplace. The huge inviting front porch welcomes you into the 2-stry entrance foyer w/view to the formal living area and dining room. The heart of the home is featured in the cook's kitchen, open to the keeping room, cozy fireplace #2, and cathedral ceiling. Excellent space for dining and entertaining with the eat-in kitchen area and bar height breakfast bar. This gorgeous kitchen includes a gas cooktop, granite countertops, and ample 42" cabinets. The Hardwood floors nicely flow through the main floor. The private upstairs has a loft area w/3 nice sized add'l bedrooms. The fully finished basement is an entertainer's dream with a full custom bar, wine cellar, living area, and recreation space. There is loads of extra space for the in-law suite w/great room, exercise area, bedroom, full bath, and plenty of storage. Has separate entrance and private fenced side yard. The exterior has been freshly painted and has a newer roof and gutters. Brand new HVAC systems in basement and top floor. Situated on a .57 acre spacious culdesac lot has a fenced backyard and deck overlooking the beautifully designed custom hardscape, lush landscaping, dry creek bed, and fire pit. This lovingly maintained home is conveniently located w/easy access to HWY 575, Downtown Woodstock City Center, top-rated schools, recreation, dining, shopping, and major medical. This home and neighborhood checks all the boxes for many home buyer's must-haves.
Location
State GA
County Cherokee
Lake Name None
Rooms
Bedroom Description In-Law Floorplan, Master on Main, Sitting Room
Other Rooms None
Basement Daylight, Exterior Entry, Finished, Finished Bath, Full, Interior Entry
Main Level Bedrooms 1
Dining Room Dining L, Separate Dining Room
Interior
Interior Features Cathedral Ceiling(s), Disappearing Attic Stairs, Double Vanity, Entrance Foyer 2 Story, High Speed Internet, Tray Ceiling(s), Vaulted Ceiling(s), Walk-In Closet(s)
Heating Central, Natural Gas
Cooling Central Air, Electric Air Filter
Flooring Carpet, Ceramic Tile, Hardwood
Fireplaces Number 2
Fireplaces Type Circulating, Factory Built, Gas Log, Glass Doors, Keeping Room, Master Bedroom
Window Features Insulated Windows
Appliance Dishwasher, Electric Range, Gas Cooktop, Gas Oven, Gas Water Heater, Range Hood, Self Cleaning Oven
Laundry In Kitchen, Laundry Room, Main Level
Exterior
Exterior Feature Courtyard, Garden, Private Front Entry, Rain Gutters
Garage Attached, Driveway, Garage, Garage Door Opener, Garage Faces Front, Level Driveway
Garage Spaces 2.0
Fence Back Yard, Fenced, Wood
Pool None
Community Features Clubhouse, Homeowners Assoc, Near Schools, Near Shopping, Near Trails/Greenway, Park, Pickleball, Playground, Pool, Sidewalks, Swim Team, Tennis Court(s)
Utilities Available Cable Available, Electricity Available, Natural Gas Available, Phone Available, Sewer Available, Underground Utilities, Water Available
Waterfront Description None
View Other
Roof Type Composition, Shingle
Street Surface Asphalt
Accessibility None
Handicap Access None
Porch Deck, Front Porch, Rear Porch
Total Parking Spaces 2
Building
Lot Description Back Yard, Cul-De-Sac, Landscaped, Private, Sloped
Story Three Or More
Foundation Block, Concrete Perimeter
Sewer Public Sewer
Water Public
Architectural Style Traditional
Level or Stories Three Or More
Structure Type Cement Siding, Stone
New Construction No
Construction Status Resale
Schools
Elementary Schools Johnston
Middle Schools Mill Creek
High Schools River Ridge
Others
HOA Fee Include Swim/Tennis
Senior Community no
Restrictions true
Tax ID 15N22H 224
Acceptable Financing Cash, Conventional
Listing Terms Cash, Conventional
Special Listing Condition None
Read Less Info
Want to know what your home might be worth? Contact us for a FREE valuation!

Our team is ready to help you sell your home for the highest possible price ASAP

Bought with Fathom Realty Ga, LLC.
GET MORE INFORMATION

Connor Culkin
Home Specialist | License ID: 395736
Home Specialist License ID: 395736



