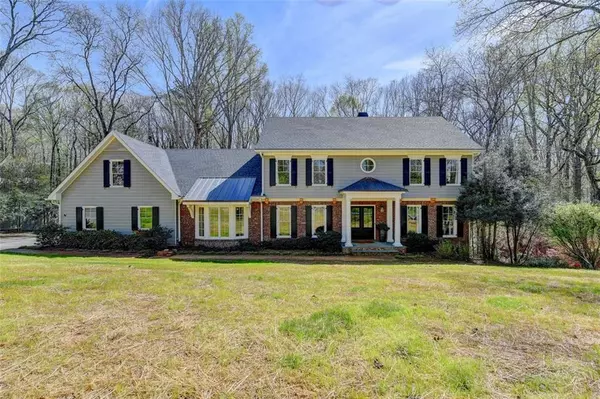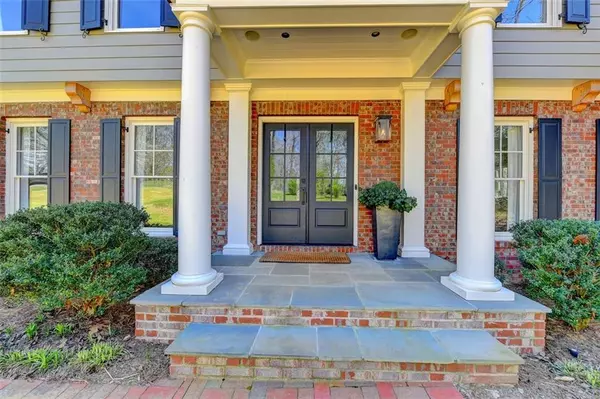For more information regarding the value of a property, please contact us for a free consultation.
Key Details
Sold Price $935,000
Property Type Single Family Home
Sub Type Single Family Residence
Listing Status Sold
Purchase Type For Sale
Square Footage 4,453 sqft
Price per Sqft $209
Subdivision Huntcliff
MLS Listing ID 7027424
Sold Date 04/29/22
Style Traditional
Bedrooms 4
Full Baths 3
Half Baths 1
Construction Status Resale
HOA Fees $800
HOA Y/N Yes
Originating Board First Multiple Listing Service
Year Built 1970
Annual Tax Amount $5,064
Tax Year 2020
Lot Size 1.061 Acres
Acres 1.061
Property Sub-Type Single Family Residence
Property Description
BORN AGAIN! This gorgeous home recently designed & professionally renovated on 3 levels, is a step above anything you've seen. it boasts an open living concept with 2 owner's suites (on main & upper level), spacious living & Ding Rms, plus a Breathtaking eat-in Kitchen/Keeping Rm w/ marble state -of-the-art island cooking center, Wolfe 6 burner cooktop, 2 wall ovens, warming drawer, built-in Sub-Zero refrigerator, Bosch dishwasher & the finest Custom Cabinetry of drawers, pantries & more. Family Rm opens to a bright light Sunroom with walls of casement windows overlooking the huge, level acre lot. Custom Mud Rm, office & laundry Rm, heated flooring. Beautiful spacious 3 bds/2Bas on Upper level & large unfinished bonus room. Finished Terrace Level incl Family/recreation Rm, Gymnasium, lovely Screened porch, office & the most serious Work Shop you've seen. details incl all new fixtures, dimmers on all lights & fixtures, built-in speaker system, new roof, new hardwood floors, new generator, new septic system, new April Air dehumidifier & storage galore. A clean, sleek uncluttered design for easy living. A definite 10!
Location
State GA
County Fulton
Lake Name None
Rooms
Bedroom Description In-Law Floorplan, Oversized Master, Master on Main
Other Rooms Garage(s)
Basement Daylight, Full, Exterior Entry, Finished, Interior Entry
Main Level Bedrooms 1
Dining Room Separate Dining Room
Interior
Interior Features Disappearing Attic Stairs, High Ceilings 9 ft Main, Bookcases, Double Vanity, High Speed Internet, Entrance Foyer, His and Hers Closets, Walk-In Closet(s)
Heating Central, Forced Air, Natural Gas, Zoned
Cooling Humidity Control, Central Air, Zoned
Flooring Carpet, Ceramic Tile, Hardwood
Fireplaces Number 1
Fireplaces Type Factory Built, Family Room
Window Features Skylight(s), Insulated Windows
Appliance Dishwasher, Disposal, Refrigerator, Double Oven, Gas Cooktop
Laundry Main Level, Laundry Room
Exterior
Exterior Feature Private Front Entry, Private Yard
Parking Features Attached, Kitchen Level, Garage Faces Side
Fence None
Pool None
Community Features Clubhouse, Stable(s), Swim Team, Pool, Community Dock, Homeowners Assoc, Playground, Street Lights, Tennis Court(s), Near Marta
Utilities Available Cable Available, Electricity Available, Natural Gas Available, Water Available
Waterfront Description None
View Other
Roof Type Composition
Street Surface Asphalt
Accessibility None
Handicap Access None
Porch Deck, Rear Porch, Screened
Private Pool false
Building
Lot Description Private, Front Yard, Landscaped, Back Yard
Story Two
Foundation Block, Concrete Perimeter
Sewer Septic Tank
Water Public
Architectural Style Traditional
Level or Stories Two
Structure Type Brick Front, Frame
New Construction No
Construction Status Resale
Schools
Elementary Schools Ison Springs
Middle Schools Sandy Springs
High Schools North Springs
Others
HOA Fee Include Swim/Tennis
Senior Community no
Restrictions false
Tax ID 06 036800020225
Acceptable Financing Cash, Conventional
Listing Terms Cash, Conventional
Special Listing Condition None
Read Less Info
Want to know what your home might be worth? Contact us for a FREE valuation!

Our team is ready to help you sell your home for the highest possible price ASAP

Bought with Ansley Real Estate
GET MORE INFORMATION
Connor Culkin
Home Specialist | License ID: 395736
Home Specialist License ID: 395736



