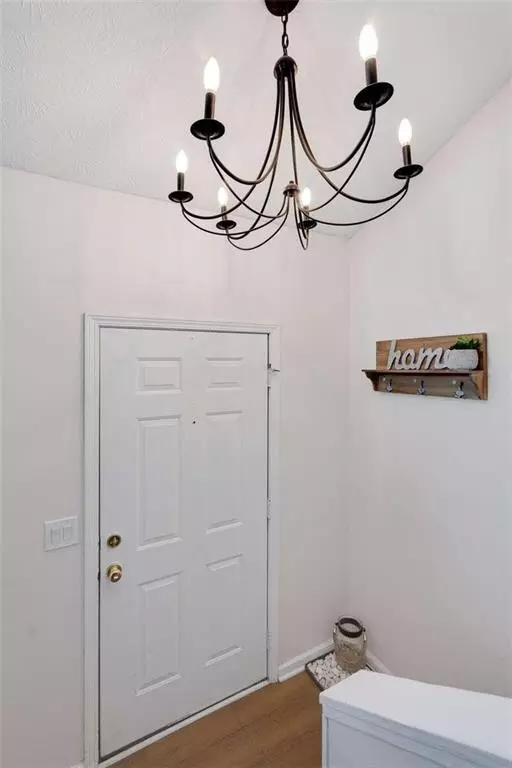For more information regarding the value of a property, please contact us for a free consultation.
Key Details
Sold Price $415,000
Property Type Single Family Home
Sub Type Single Family Residence
Listing Status Sold
Purchase Type For Sale
Square Footage 2,177 sqft
Price per Sqft $190
Subdivision Colony Glen
MLS Listing ID 7011874
Sold Date 04/29/22
Style Colonial
Bedrooms 3
Full Baths 3
Construction Status Updated/Remodeled
HOA Y/N No
Year Built 1985
Annual Tax Amount $2,650
Tax Year 2021
Lot Size 10,672 Sqft
Acres 0.245
Property Description
Honey stop the car! Come see this beautifully renovated home, situated on a flat, grassy, cul-de-sac lot in the amazing community of Colony Glen. Beautiful curb appeal, updated interior features including flooring, lighting fixtures, full kitchen and bath. Semi open concept living on the main level with ease of movement from the great room with vaulted ceilings, oversized windows and fireplace with stone surround, to the eating area which is flooded with light, and into the pristine kitchen finished with white cabinets featuring brushed silver pulls to match the new stainless steel appliance package. Everything is bright with natural light and neutral tones. The primary suite is spacious and boasts a large walk in closet and a newly updated ensuite bath featuring a beautiful step in shower with a rainhead fixture and marble surround and a vanity with vessel sink. The secondary bedrooms are also roomy and share a secondary bath that has a tub/shower with tiled surround. The finished terrace level has a large multi purpose media room, full bathroom and office which could be used as a bedroom. Perfect for an in-law or teen suite. Enjoy the private back yard from the deck, or walk down the exterior stairs to the patio. The yard is large, fenced in for privacy and is landscaped. is fenced in and landscaped. This home is vacant and move-in ready. The finishes from the renovation are lovely. The landscaping and yards are tidy and beautiful. This sought after location is convenient to everything! This is not to be missed!
Location
State GA
County Fulton
Lake Name None
Rooms
Bedroom Description Master on Main, Oversized Master
Other Rooms None
Basement Daylight, Finished, Finished Bath, Interior Entry, Partial
Main Level Bedrooms 3
Dining Room Open Concept
Interior
Interior Features Entrance Foyer, High Speed Internet, Vaulted Ceiling(s)
Heating Central, Natural Gas
Cooling Central Air
Flooring Vinyl
Fireplaces Number 1
Fireplaces Type Gas Log, Gas Starter, Living Room
Window Features None
Appliance Dishwasher, Disposal, Gas Oven, Gas Range, Gas Water Heater, Microwave, Refrigerator
Laundry In Basement, In Garage, Laundry Room
Exterior
Exterior Feature Garden, Private Yard
Garage Attached, Drive Under Main Level, Garage
Garage Spaces 2.0
Fence Back Yard, Chain Link, Fenced, Wood
Pool None
Community Features None
Utilities Available Cable Available, Electricity Available, Natural Gas Available, Phone Available
Waterfront Description None
View Other
Roof Type Composition
Street Surface Asphalt
Accessibility None
Handicap Access None
Porch Deck, Patio
Total Parking Spaces 2
Building
Lot Description Cul-De-Sac, Level, Private
Story Two
Foundation Slab
Sewer Public Sewer
Water Public
Architectural Style Colonial
Level or Stories Two
Structure Type Cement Siding, Concrete
New Construction No
Construction Status Updated/Remodeled
Schools
Elementary Schools Dolvin
Middle Schools Autrey Mill
High Schools Johns Creek
Others
Senior Community no
Restrictions false
Tax ID 11 018100760726
Ownership Fee Simple
Financing no
Special Listing Condition None
Read Less Info
Want to know what your home might be worth? Contact us for a FREE valuation!

Our team is ready to help you sell your home for the highest possible price ASAP

Bought with Keller Williams North Atlanta
GET MORE INFORMATION

Connor Culkin
Home Specialist | License ID: 395736
Home Specialist License ID: 395736



