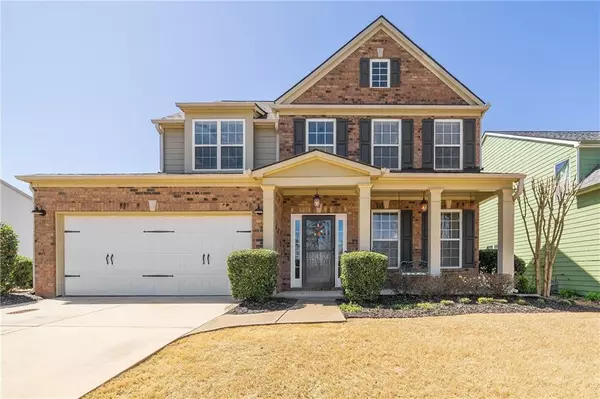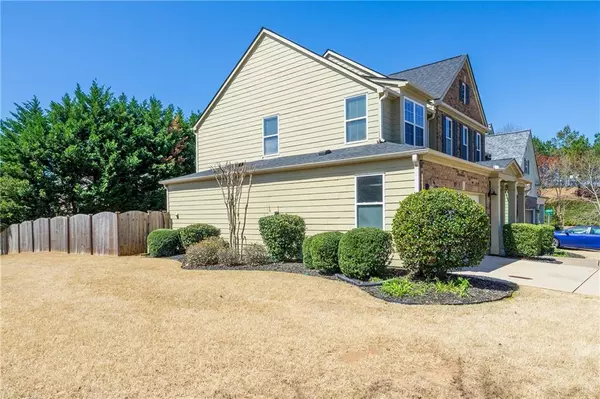For more information regarding the value of a property, please contact us for a free consultation.
Key Details
Sold Price $450,000
Property Type Single Family Home
Sub Type Single Family Residence
Listing Status Sold
Purchase Type For Sale
Square Footage 2,388 sqft
Price per Sqft $188
Subdivision Riverside
MLS Listing ID 7020876
Sold Date 04/28/22
Style Craftsman
Bedrooms 3
Full Baths 2
Half Baths 1
Construction Status Resale
HOA Fees $700
HOA Y/N Yes
Year Built 2007
Annual Tax Amount $516
Tax Year 2021
Lot Size 5,662 Sqft
Acres 0.13
Property Description
Former original model home in sought after Riverside community. Home is very Close to Downtown Woodstock!! Newer floors on all of main! Kitchen is updated with quartz counters and all newer appliances! Open concept floor plan. Beautiful family room features a gas fireplace and open shelving on both sides. Separate dining area could be used as an office or living area. Large master suite upstairs in addition to 2 more bedrooms with a Jack and Jill bath. Master bath features dual vanities, large tub and updated shower with seamless glass. Laundry room on main floor as well as a half bath. Beautifully landscaped, fenced, private backyard is level and features a stone patio with covered Gazebo! Corner lot gives this home extra outdoor space! Roof replaced in 2019. HVAC replaced in 2019. A little over 3 miles to Downtown Woodstock. Close to shopping, dining, and schools. North Georgia Premium Outlets only a few minutes away! Great Home with great lot and a great location! MULTIPLE OFFERS RECEIVED
Location
State GA
County Cherokee
Lake Name None
Rooms
Bedroom Description Oversized Master
Other Rooms None
Basement None
Dining Room Separate Dining Room
Interior
Interior Features Entrance Foyer 2 Story, High Ceilings 9 ft Main, High Ceilings 9 ft Upper, High Speed Internet, Low Flow Plumbing Fixtures
Heating Forced Air
Cooling Ceiling Fan(s), Central Air
Flooring Carpet, Hardwood
Fireplaces Number 1
Fireplaces Type Family Room, Gas Log
Window Features Insulated Windows
Appliance Dishwasher, Disposal, Gas Range, Gas Water Heater, Microwave, Refrigerator
Laundry Laundry Room, Main Level, Mud Room
Exterior
Exterior Feature Private Yard
Garage Garage
Garage Spaces 2.0
Fence Back Yard
Pool None
Community Features Homeowners Assoc, Near Schools, Near Shopping, Near Trails/Greenway, Park, Pool, Sidewalks, Tennis Court(s)
Utilities Available Cable Available, Electricity Available, Natural Gas Available, Sewer Available, Underground Utilities, Water Available
Waterfront Description None
View Other
Roof Type Composition
Street Surface Asphalt
Accessibility Accessible Entrance
Handicap Access Accessible Entrance
Porch Covered, Front Porch, Patio
Total Parking Spaces 2
Building
Lot Description Back Yard, Corner Lot, Landscaped, Level
Story Two
Foundation Slab
Sewer Public Sewer
Water Public
Architectural Style Craftsman
Level or Stories Two
Structure Type Cement Siding
New Construction No
Construction Status Resale
Schools
Elementary Schools Johnston
Middle Schools Woodstock
High Schools Woodstock
Others
Senior Community no
Restrictions false
Tax ID 15N16J 050
Special Listing Condition None
Read Less Info
Want to know what your home might be worth? Contact us for a FREE valuation!

Our team is ready to help you sell your home for the highest possible price ASAP

Bought with Coldwell Banker Realty
GET MORE INFORMATION

Connor Culkin
Home Specialist | License ID: 395736
Home Specialist License ID: 395736



