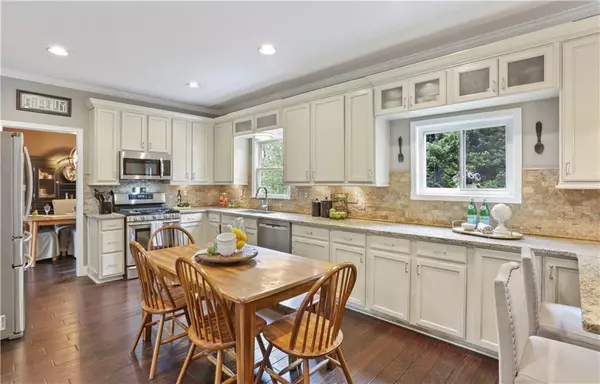For more information regarding the value of a property, please contact us for a free consultation.
Key Details
Sold Price $714,200
Property Type Single Family Home
Sub Type Single Family Residence
Listing Status Sold
Purchase Type For Sale
Square Footage 3,076 sqft
Price per Sqft $232
Subdivision Springmonte
MLS Listing ID 7027870
Sold Date 04/28/22
Style Traditional
Bedrooms 4
Full Baths 3
Half Baths 1
Construction Status Resale
HOA Fees $725
HOA Y/N Yes
Year Built 2001
Annual Tax Amount $3,561
Tax Year 2021
Lot Size 0.340 Acres
Acres 0.34
Property Description
WHAT?? BRICK. CUL-DE-SAC. FINISHED TERRACE LEVEL. UPDATED KITCHEN AND BATHS. LEVEL YARD. AT 600K! These original owners have lovingly maintained this home and updated it to perfection. They expanded the kitchen to give you even more counter space and a great bar area overlooking the family room. The kitchen has a new dishwasher, microwave, and disposal. The newly renovated primary bath is gorgeous with new vanities, counters, flooring, frameless shower door, tile, and let's not forget that backlit mirror! The secondary bath is also updated with new tile, vanity, mirror, lighting, and fixtures. You have plenty of room to roam with a separate living room (could be home office) and dining room, 3 secondary bedrooms upstairs, and a finished terrace level with a wet bar, recreation room, and media room. They left plenty of storage room for you. You have two decks that overlook your private backyard, and you can walk to the swim /tennis and clubhouse amenities for the neighborhood! Newer HVAC and Roof. Springmonte is such a welcoming community in a great location. Some of the area's best schools and newer Denmark high schools with acclaimed academics and sports programs. You know this will go fast. Don't hesitate!
Location
State GA
County Forsyth
Lake Name None
Rooms
Bedroom Description Other
Other Rooms None
Basement Daylight, Exterior Entry, Finished, Finished Bath, Full, Interior Entry
Dining Room Separate Dining Room
Interior
Interior Features Bookcases, Double Vanity, Entrance Foyer 2 Story, High Ceilings 9 ft Main, Walk-In Closet(s)
Heating Forced Air, Natural Gas
Cooling Ceiling Fan(s), Central Air
Flooring Ceramic Tile, Hardwood
Fireplaces Number 1
Fireplaces Type Family Room, Gas Starter
Window Features Double Pane Windows
Appliance Dishwasher, Disposal, Electric Oven, Gas Water Heater, Microwave, Refrigerator
Laundry Laundry Room
Exterior
Exterior Feature Private Yard
Garage Attached, Garage, Garage Door Opener, Garage Faces Front
Garage Spaces 2.0
Fence None
Pool None
Community Features Clubhouse, Homeowners Assoc, Near Trails/Greenway, Playground, Pool, Street Lights, Tennis Court(s)
Utilities Available Cable Available, Electricity Available, Natural Gas Available, Phone Available, Sewer Available, Underground Utilities, Water Available
Waterfront Description None
View Trees/Woods
Roof Type Composition
Street Surface Asphalt
Accessibility None
Handicap Access None
Porch Deck
Total Parking Spaces 2
Building
Lot Description Back Yard, Cul-De-Sac, Front Yard, Level, Private, Wooded
Story Two
Foundation Concrete Perimeter
Sewer Public Sewer
Water Public
Architectural Style Traditional
Level or Stories Two
Structure Type Brick Front, Cement Siding
New Construction No
Construction Status Resale
Schools
Elementary Schools Big Creek
Middle Schools Piney Grove
High Schools Denmark High School
Others
Senior Community no
Restrictions false
Tax ID 112 204
Special Listing Condition None
Read Less Info
Want to know what your home might be worth? Contact us for a FREE valuation!

Our team is ready to help you sell your home for the highest possible price ASAP

Bought with Keller Williams North Atlanta
GET MORE INFORMATION

Connor Culkin
Home Specialist | License ID: 395736
Home Specialist License ID: 395736



