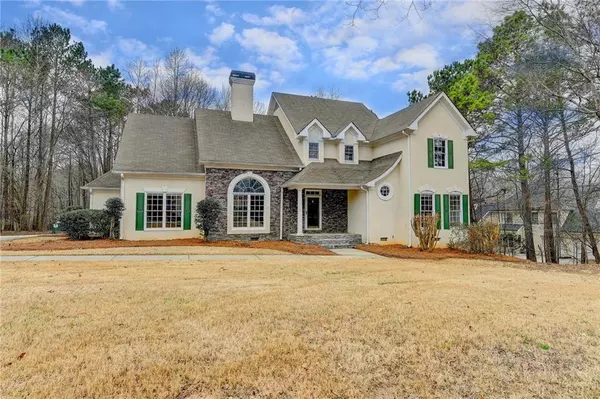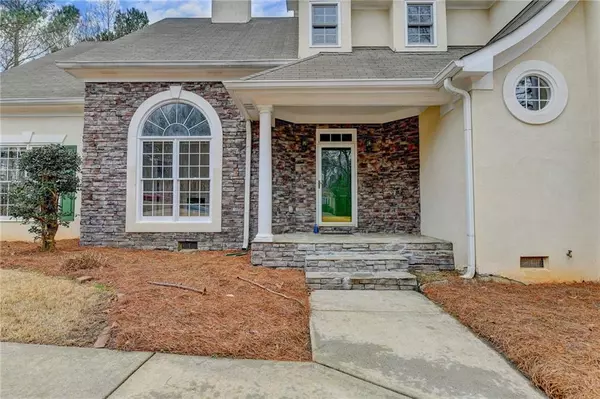For more information regarding the value of a property, please contact us for a free consultation.
Key Details
Sold Price $470,000
Property Type Single Family Home
Sub Type Single Family Residence
Listing Status Sold
Purchase Type For Sale
Square Footage 2,897 sqft
Price per Sqft $162
Subdivision Ashley Forest
MLS Listing ID 7004860
Sold Date 04/05/22
Style European
Bedrooms 4
Full Baths 3
Construction Status Resale
HOA Fees $175
HOA Y/N No
Year Built 1998
Annual Tax Amount $2,211
Tax Year 2021
Lot Size 4,051 Sqft
Acres 0.093
Property Description
SPACIOUS 2-STORY HOME WITH 4 LARGE BEDROOMS AND 3 FULL BATHS**ENJOY COOKING IN THE OPEN KITCHEN WITH PLENTY OF CABINETS AND BEAUTIFUL GRANITE COUNTERTOPS**THERE IS PLENTY OF ROOM FOR ENTERTAINING IN THE DINING ROOM FEATURING A DOUBLE SIDED FIREPLACE**THE MASTER BEDROOM IS LOCATED ON THE MAIN FLOOR AND HAS A PRIVATE PATIO**THERE IS AN ADDITIONAL BEDROOM AND FULL BATHROOM ON THE MAIN FLOOR**ALONG WITH THE 2 BEDROOMS AND FULL BATHROOM, THE UPSTAIRS HAS ADDITIONAL LIVING SPACE WITH A BEAUTIFUL LARGE BUILT-IN BOOKCASE**PLENTY OF ROOM FOR AN OFFICE, PLAYROOM OR ADDITIONAL LIVING ROOM**THIS HOME OFFERS LOTS OF CLOSET SPACE AND NATURAL LIGHT THROUGHOUT**RELAX ON THE BACK PATIO WHILE ENJOYING THE PEACEFUL GREENERY IN THIS QUIET, ESTABLISHED NEIGHBORHOOD**MAIN FLOOR AC UNIT WAS REPLACED IN JUNE 2021**
Location
State GA
County Fayette
Lake Name None
Rooms
Bedroom Description Master on Main
Other Rooms None
Basement Crawl Space
Main Level Bedrooms 2
Dining Room Dining L
Interior
Interior Features Bookcases, High Ceilings 9 ft Main
Heating Natural Gas
Cooling Central Air
Flooring Ceramic Tile, Hardwood, Other
Fireplaces Number 1
Fireplaces Type Gas Log, Gas Starter
Window Features None
Appliance Dishwasher, Disposal, Double Oven, Dryer, Gas Water Heater, Microwave, Refrigerator, Washer
Laundry Main Level
Exterior
Exterior Feature Other
Garage Driveway, Parking Pad
Fence None
Pool None
Community Features None
Utilities Available Other
Waterfront Description None
View Other
Roof Type Shingle
Street Surface Other
Accessibility None
Handicap Access None
Porch None
Building
Lot Description Other
Story One and One Half
Foundation Slab
Sewer Septic Tank
Water Public
Architectural Style European
Level or Stories One and One Half
Structure Type Stucco
New Construction No
Construction Status Resale
Schools
Elementary Schools Cleveland
Middle Schools Flat Rock
High Schools Sandy Creek
Others
Senior Community no
Restrictions false
Tax ID 070712001
Ownership Fee Simple
Acceptable Financing Cash, Conventional
Listing Terms Cash, Conventional
Financing no
Special Listing Condition None
Read Less Info
Want to know what your home might be worth? Contact us for a FREE valuation!

Our team is ready to help you sell your home for the highest possible price ASAP

Bought with EXP Realty, LLC.
GET MORE INFORMATION

Connor Culkin
Home Specialist | License ID: 395736
Home Specialist License ID: 395736



