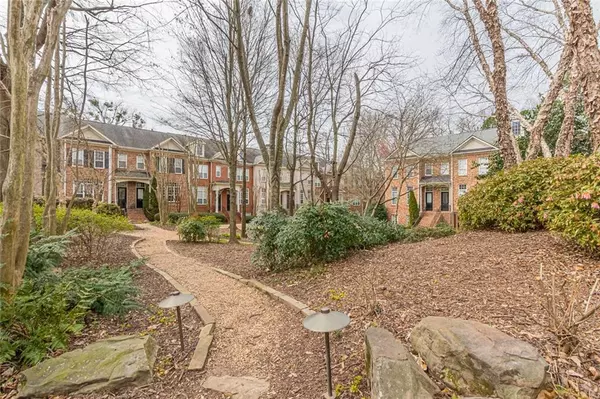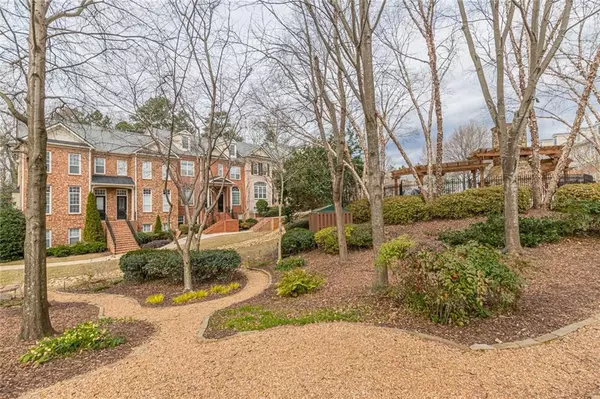For more information regarding the value of a property, please contact us for a free consultation.
Key Details
Sold Price $471,000
Property Type Townhouse
Sub Type Townhouse
Listing Status Sold
Purchase Type For Sale
Square Footage 2,445 sqft
Price per Sqft $192
Subdivision Providence Place Townhomes
MLS Listing ID 7017184
Sold Date 04/05/22
Style Townhouse
Bedrooms 3
Full Baths 3
Half Baths 1
Construction Status Resale
HOA Fees $345
HOA Y/N Yes
Year Built 2001
Annual Tax Amount $4,847
Tax Year 2021
Lot Size 1,306 Sqft
Acres 0.03
Property Description
Beautiful Full Brick Home In Sought-After Providence Townhomes Located In The Heart Of Decatur! Private, Gated Community Situated In A Pristine Setting With Greenspace In The Front & Woodlands In The Back. Very Well Maintained Home With Open Floorplan Features Freshly Painted Interior & Newly Stained Red Oak Hardwood Floors Throughout Home. Separate Formal Dining Room Overlooks Beautiful Park-Like Setting. Open Concept Kitchen Has Been Completely Renovated With Stainless Steel Appliances, Granite Counters, Island & Breakfast Bar -- An Entertainer's Dream! Open View To Greatroom Features Built-In Cabinets & Double Doors Lead To Private Rear Deck. Upstairs Level Includes Hardwood Flooring & Features Oversized Master Suite With Walk-In Closet & Master Bath With Custom Tile, Double Vanity, Separate Tub & Shower. Large Secondary Room With Private Bath & Walk-In Closet. Lower Level Offers Additional 3rd Bedroom With Full Bath. 2-Car Garage With Lots Of Storage Space. Perfect Location -- Excellent Area With So Much To Offer!
Location
State GA
County Dekalb
Lake Name None
Rooms
Bedroom Description In-Law Floorplan
Other Rooms None
Basement Finished Bath, Finished
Dining Room Other
Interior
Interior Features High Ceilings 10 ft Main, Entrance Foyer, Walk-In Closet(s)
Heating Forced Air, Natural Gas
Cooling Ceiling Fan(s)
Flooring Ceramic Tile, Hardwood
Fireplaces Number 1
Fireplaces Type Factory Built, Living Room
Window Features None
Appliance Dishwasher, Microwave, Gas Range
Laundry Laundry Room, In Hall
Exterior
Exterior Feature Other
Garage Drive Under Main Level, Attached
Fence None
Pool None
Community Features Homeowners Assoc, Playground, Sidewalks, Near Shopping, Near Schools, Street Lights, Pool
Utilities Available Cable Available, Sewer Available, Water Available, Electricity Available, Natural Gas Available, Phone Available, Underground Utilities
Waterfront Description None
View Other
Roof Type Composition
Street Surface Asphalt
Accessibility None
Handicap Access None
Porch Rear Porch, Deck
Total Parking Spaces 2
Building
Lot Description Other
Story Two
Foundation Slab
Sewer Public Sewer
Water Public
Architectural Style Townhouse
Level or Stories Two
Structure Type Brick Front
New Construction No
Construction Status Resale
Schools
Elementary Schools Briar Vista
Middle Schools Druid Hills
High Schools Druid Hills
Others
HOA Fee Include Maintenance Structure, Pest Control, Termite, Trash, Maintenance Grounds, Swim/Tennis
Senior Community no
Restrictions true
Tax ID 18 103 16 007
Ownership Other
Acceptable Financing Cash, Conventional
Listing Terms Cash, Conventional
Financing no
Special Listing Condition None
Read Less Info
Want to know what your home might be worth? Contact us for a FREE valuation!

Our team is ready to help you sell your home for the highest possible price ASAP

Bought with PalmerHouse Properties
GET MORE INFORMATION

Connor Culkin
Home Specialist | License ID: 395736
Home Specialist License ID: 395736



