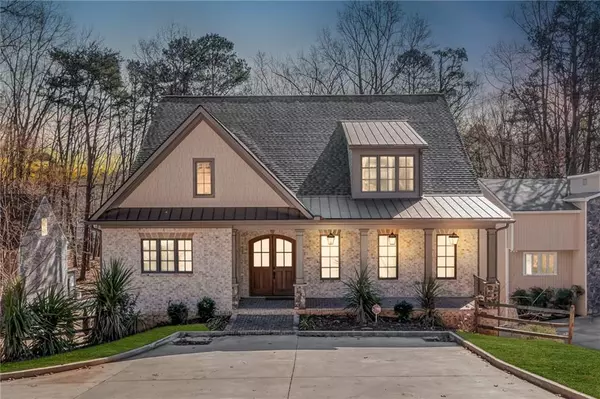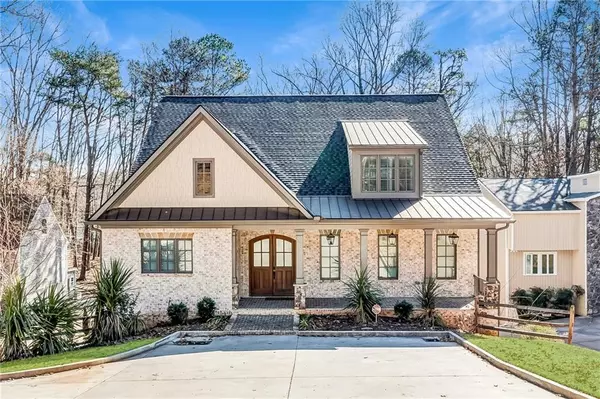For more information regarding the value of a property, please contact us for a free consultation.
Key Details
Sold Price $2,485,000
Property Type Single Family Home
Sub Type Single Family Residence
Listing Status Sold
Purchase Type For Sale
Square Footage 6,136 sqft
Price per Sqft $404
Subdivision Lanier Country Club Estates
MLS Listing ID 7001137
Sold Date 03/31/22
Style Craftsman, Farmhouse, Traditional
Bedrooms 6
Full Baths 5
Half Baths 1
Construction Status Resale
HOA Y/N No
Year Built 2017
Annual Tax Amount $14,880
Tax Year 2021
Lot Size 0.290 Acres
Acres 0.29
Property Description
Welcome to this serene, one of a kind, stunning lake home on the highly desired southwestern side of Lake Lanier. Built in 2017, this 6 Bed/6.5 Bath 6,136 sq ft. home features a rocking chair front porch, massive covered rear porch with fireplace, and covered terrace level patio. As you walk through the home you will notice top level finishes throughout, 10+ ft. ceilings, and beautiful architecture. The kitchen is massive and includes a rare separate butlers kitchen for prep or additional food/beverage service and storage. The master suite on the main is exquisite, with an oversized bath and closet, walkout to rear deck and views of the lake. Upstairs is 4 bed/3 bath, 2 of the bedrooms which overlook the lake are suites, with private balconies, bathrooms, and walk-in closets. The other 2 bedrooms are also very nice, ample in size with lots of closet space. The terrace level is immaculate, with soaring ceilings, a second kitchen, 1 bed / 1 bath, a large family room, and walk out to the terrace level. A gentle walk to the lake leads you to the boat dock, with deep water, 2 covered boat slips, storage, and a massive sundeck overhead. From the dock you will notice the cove is quiet and peaceful. Overall this property is unique and immaculate, in an amazing location.Bring your family, bring your friends, bring a chef, and enjoy luxury on the lake. The oversized garage fits at least 2 cars/SUVs with storage for all of your lake activities!
Location
State GA
County Forsyth
Lake Name Lanier
Rooms
Bedroom Description Master on Main, Oversized Master
Other Rooms Boat House
Basement Daylight, Driveway Access, Exterior Entry, Finished, Finished Bath, Interior Entry
Main Level Bedrooms 1
Dining Room Butlers Pantry, Seats 12+
Interior
Interior Features Double Vanity, Elevator, Entrance Foyer, High Ceilings 9 ft Upper, High Ceilings 10 ft Main, High Speed Internet, Walk-In Closet(s)
Heating Central
Cooling Ceiling Fan(s), Central Air
Flooring Ceramic Tile, Hardwood
Fireplaces Number 1
Fireplaces Type Outside
Window Features Insulated Windows
Appliance Dishwasher, Disposal, Double Oven, Gas Cooktop, Microwave, Self Cleaning Oven
Laundry Main Level, Mud Room
Exterior
Exterior Feature Private Front Entry, Private Rear Entry, Rain Gutters, Storage
Garage Drive Under Main Level, Driveway, Garage, Garage Door Opener, Garage Faces Side
Garage Spaces 2.0
Fence None
Pool None
Community Features Near Schools, Near Shopping, Near Trails/Greenway
Utilities Available Cable Available, Electricity Available, Phone Available, Sewer Available, Underground Utilities, Water Available
Waterfront Description Lake Front
View Lake
Roof Type Shingle
Street Surface Asphalt
Accessibility Accessible Doors
Handicap Access Accessible Doors
Porch Covered, Front Porch, Rear Porch
Total Parking Spaces 8
Building
Lot Description Back Yard, Lake/Pond On Lot, Landscaped, Wooded
Story Three Or More
Foundation None
Sewer Public Sewer
Water Public
Architectural Style Craftsman, Farmhouse, Traditional
Level or Stories Three Or More
Structure Type Brick 4 Sides
New Construction No
Construction Status Resale
Schools
Elementary Schools Mashburn
Middle Schools Lakeside - Forsyth
High Schools Forsyth Central
Others
Senior Community no
Restrictions false
Tax ID 224 293
Special Listing Condition None
Read Less Info
Want to know what your home might be worth? Contact us for a FREE valuation!

Our team is ready to help you sell your home for the highest possible price ASAP

Bought with Ansley Real Estate
GET MORE INFORMATION

Connor Culkin
Home Specialist | License ID: 395736
Home Specialist License ID: 395736



