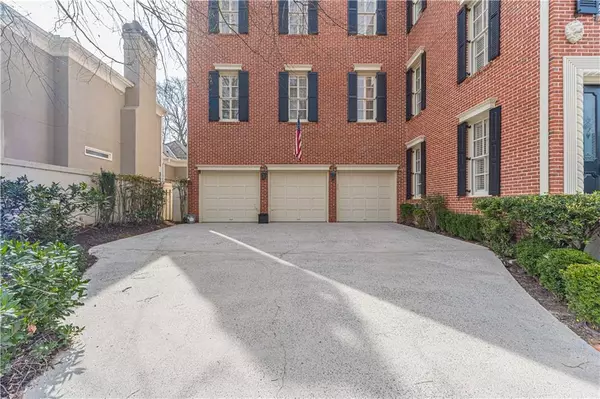For more information regarding the value of a property, please contact us for a free consultation.
Key Details
Sold Price $1,050,000
Property Type Single Family Home
Sub Type Single Family Residence
Listing Status Sold
Purchase Type For Sale
Square Footage 5,360 sqft
Price per Sqft $195
Subdivision Sweet Bottom Plantation
MLS Listing ID 7006732
Sold Date 03/29/22
Style Colonial, Traditional
Bedrooms 4
Full Baths 4
Half Baths 1
Construction Status Resale
HOA Fees $300
HOA Y/N Yes
Year Built 1990
Annual Tax Amount $11,835
Tax Year 2021
Lot Size 0.270 Acres
Acres 0.27
Property Description
Picturesque 4 bedroom, 4.5 bath home in architecturally magnificent, gated community Sweet Bottom Plantation. All brick estate features an exterior modeled after the Roper House in Charleston, an inspiration of early 19th Century Greek Revival architecture. Ideal corner lot feels like two backyards, one for the heated pool & spa and the other for luscious gardens. Outside, 3 car garage and immaculate landscaping with automated lighting. Inside, see all 3 full floors via the stunning suspended staircase or recently modernized elevator. The spectacular details throughout the house include heart of pine hardwood floors, plantation shutters, waterford chandeliers, eat-in kitchen featuring large island and granite countertops. Spacious secondary bedrooms and spectacular master suite with fireplace. Charming community has all the amenities: beautifully designed common areas, club house, playground, lighted tennis court, pickleball court, saltwater pool, plus gas lit streets. 30 minute commute to Atlanta and conveniently located near Whole Foods, Target, and Duluth Town Center.
Location
State GA
County Gwinnett
Lake Name None
Rooms
Bedroom Description In-Law Floorplan, Split Bedroom Plan
Other Rooms None
Basement None
Dining Room Separate Dining Room
Interior
Interior Features Bookcases, Disappearing Attic Stairs, Double Vanity, Elevator, Entrance Foyer, High Ceilings 9 ft Lower, High Ceilings 9 ft Upper, High Ceilings 10 ft Main, Walk-In Closet(s), Wet Bar
Heating Central, Forced Air, Natural Gas, Zoned
Cooling Ceiling Fan(s), Central Air, Zoned
Flooring Ceramic Tile, Hardwood
Fireplaces Number 2
Fireplaces Type Factory Built, Family Room, Gas Starter, Master Bedroom
Window Features Double Pane Windows
Appliance Dishwasher, Disposal, Gas Range, Gas Water Heater, Microwave, Refrigerator, Self Cleaning Oven
Laundry Laundry Room, Upper Level
Exterior
Exterior Feature Awning(s), Balcony, Private Front Entry, Private Rear Entry
Garage Attached, Garage, Garage Door Opener, Garage Faces Front
Garage Spaces 3.0
Fence Fenced
Pool Gunite, Heated, In Ground
Community Features Clubhouse, Gated, Homeowners Assoc, Playground, Pool, Sidewalks, Street Lights, Tennis Court(s)
Utilities Available Electricity Available, Natural Gas Available, Sewer Available, Underground Utilities, Water Available
Waterfront Description None
View Other
Roof Type Composition
Street Surface Asphalt
Accessibility Accessible Elevator Installed
Handicap Access Accessible Elevator Installed
Porch Front Porch, Patio
Total Parking Spaces 3
Private Pool true
Building
Lot Description Back Yard, Corner Lot, Landscaped, Level
Story Three Or More
Foundation Slab
Sewer Public Sewer
Water Public
Architectural Style Colonial, Traditional
Level or Stories Three Or More
Structure Type Brick 4 Sides
New Construction No
Construction Status Resale
Schools
Elementary Schools Chattahoochee - Gwinnett
Middle Schools Coleman
High Schools Duluth
Others
Senior Community no
Restrictions true
Tax ID R6320 069
Special Listing Condition None
Read Less Info
Want to know what your home might be worth? Contact us for a FREE valuation!

Our team is ready to help you sell your home for the highest possible price ASAP

Bought with Atlanta Fine Homes Sotheby's International
GET MORE INFORMATION

Connor Culkin
Home Specialist | License ID: 395736
Home Specialist License ID: 395736



