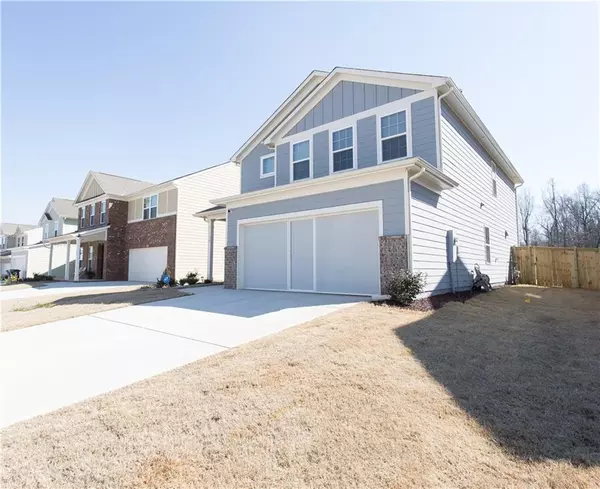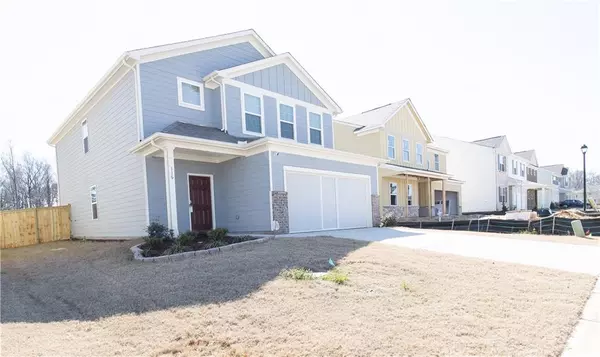For more information regarding the value of a property, please contact us for a free consultation.
Key Details
Sold Price $400,000
Property Type Single Family Home
Sub Type Single Family Residence
Listing Status Sold
Purchase Type For Sale
Square Footage 2,392 sqft
Price per Sqft $167
Subdivision Wildwood At Avalon
MLS Listing ID 7004105
Sold Date 03/17/22
Style Traditional
Bedrooms 3
Full Baths 2
Half Baths 1
Construction Status New Construction
HOA Fees $450
HOA Y/N Yes
Year Built 2021
Annual Tax Amount $1,084
Tax Year 2021
Lot Size 5,667 Sqft
Acres 0.1301
Property Description
Welcome Home! Stunning well sought out new development in Mcdonough only 25 minutes to Atlanta Airport. Be home in no time to this amazing contemporary two-story 3 bedroom and 2.5 bathroom. Enjoy the flexible bonus room on the main level where possibilities are limit-less. The bright, open-concept design features luxury hardwood flooring, upgraded chandeliers, and lots of natural light offering a clean and welcoming atmosphere to all who enter. Whip up delicious meals in the beautiful kitchen with granite counter tops, stainless steel appliances, gas cooktop stove, and a charming island/breakfast bar which is great for entertaining! This home is full of custom cabinets throughout. Upstairs you will discover the luxurious master suite, sizable closet paired with the spa bathroom, garden tub, double vanities and walk in shower. Two additional bedrooms, two full bathrooms, laundry room and large loft living space. Your new home is built with an industry leading suite of smart home products that keep you connected with the people and places you value most. Situated on a sizable lot, you will have the unique advantage of a private fenced in backyard, making it easy to enjoy fun outdoor activities. 2 car garage with privacy screen enjoy the benefits of opening up your garage door while preventing unwanted pests. This community offers a neighborhood pool and park. Close proximity to groceries, restaurants, and shopping malls, you will relish in the prime central location. Don’t let this rare opportunity pass you by as this house is an absolute gem!
Location
State GA
County Henry
Lake Name None
Rooms
Bedroom Description None
Other Rooms None
Basement None
Dining Room Open Concept
Interior
Interior Features Smart Home, Walk-In Closet(s)
Heating Central, Hot Water, Natural Gas
Cooling Ceiling Fan(s), Central Air
Flooring Carpet, Hardwood
Fireplaces Number 1
Fireplaces Type Living Room
Window Features None
Appliance Dishwasher, Disposal, Gas Cooktop, Gas Oven, Gas Range, Gas Water Heater, Microwave, Range Hood
Laundry Upper Level
Exterior
Exterior Feature Private Rear Entry
Garage Driveway, Garage, Garage Door Opener, Garage Faces Front, Kitchen Level
Garage Spaces 1.0
Fence Back Yard, Fenced, Privacy, Wood
Pool None
Community Features Homeowners Assoc, Near Shopping, Park, Pool, Sidewalks
Utilities Available Cable Available, Electricity Available, Natural Gas Available, Phone Available, Sewer Available, Water Available
Waterfront Description None
View Other
Roof Type Shingle
Street Surface Asphalt
Accessibility None
Handicap Access None
Porch Patio
Total Parking Spaces 1
Building
Lot Description Back Yard, Front Yard, Private
Story Two
Foundation See Remarks
Sewer Public Sewer
Water Private
Architectural Style Traditional
Level or Stories Two
Structure Type Concrete
New Construction No
Construction Status New Construction
Schools
Elementary Schools Luella
Middle Schools Luella
High Schools Luella
Others
Senior Community no
Restrictions true
Tax ID 076G01036000
Acceptable Financing Cash, Conventional
Listing Terms Cash, Conventional
Special Listing Condition None
Read Less Info
Want to know what your home might be worth? Contact us for a FREE valuation!

Our team is ready to help you sell your home for the highest possible price ASAP

Bought with EXP Realty, LLC.
GET MORE INFORMATION

Connor Culkin
Home Specialist | License ID: 395736
Home Specialist License ID: 395736



