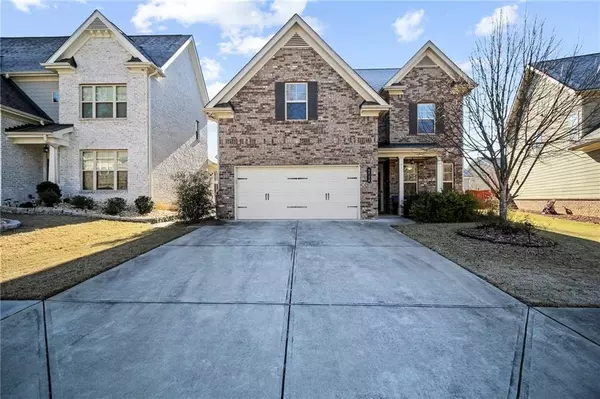For more information regarding the value of a property, please contact us for a free consultation.
Key Details
Sold Price $580,000
Property Type Single Family Home
Sub Type Single Family Residence
Listing Status Sold
Purchase Type For Sale
Square Footage 2,572 sqft
Price per Sqft $225
Subdivision Berkeley Hills Estates
MLS Listing ID 6991874
Sold Date 02/25/22
Style Craftsman, Traditional
Bedrooms 4
Full Baths 3
Half Baths 1
Construction Status Resale
HOA Fees $850
HOA Y/N Yes
Year Built 2015
Annual Tax Amount $5,333
Tax Year 2021
Lot Size 4,791 Sqft
Acres 0.11
Property Description
Stunning home in Berkeley Hills Estates, nestled just steps from BH Country Club! Minutes to I-85 & Pleasant Hill Rd. The bright, open floor plan and natural light accentuate the gleaming hardwood floors. The gourmet island kitchen is perfect for entertaining friends and family- complete with granite counters, SS appliances, breakfast room, walk-in pantry and double ovens! A formal dining room with tons of natural light will be the place you will gather with friends and family to make wonderful memories. Inviting and spacious family room graced by lovely fireplace. Large master suite with dual vanities, separate shower, soaking tub. Sitting area for master room too. Generously sized second and third bedrooms. Outdoor space will not disappoint, enjoy your morning coffee under the custom pergola OR your covered porch, surrounded by natural plants. Come see your dream home TODAY!!! Please turn the lights off after showing!
Please do NOT LET THE CATS OUT!!
Location
State GA
County Gwinnett
Lake Name None
Rooms
Bedroom Description Oversized Master, Roommate Floor Plan
Other Rooms Outbuilding, Pergola
Basement None
Dining Room Separate Dining Room
Interior
Interior Features Double Vanity, Entrance Foyer, High Ceilings 9 ft Main
Heating Central
Cooling Ceiling Fan(s), Central Air
Flooring Carpet, Ceramic Tile, Hardwood
Fireplaces Number 1
Fireplaces Type Gas Starter
Window Features Double Pane Windows, Insulated Windows
Appliance Dishwasher, Disposal, Double Oven, Gas Cooktop, Microwave
Laundry Upper Level
Exterior
Exterior Feature Private Rear Entry, Private Yard
Garage Garage, Garage Door Opener, Garage Faces Front, Kitchen Level, Level Driveway
Garage Spaces 2.0
Fence Back Yard, Wood
Pool None
Community Features Homeowners Assoc, Near Schools, Sidewalks, Street Lights
Utilities Available Cable Available, Electricity Available, Natural Gas Available, Phone Available, Underground Utilities
Waterfront Description None
View Other
Roof Type Shingle
Street Surface None
Accessibility None
Handicap Access None
Porch Covered, Deck, Front Porch, Patio, Rear Porch
Total Parking Spaces 4
Building
Lot Description Back Yard, Cul-De-Sac, Front Yard, Landscaped, Level, Private
Story Two
Foundation Slab
Sewer Public Sewer
Water Public
Architectural Style Craftsman, Traditional
Level or Stories Two
Structure Type Cement Siding
New Construction No
Construction Status Resale
Schools
Elementary Schools Beaver Ridge
Middle Schools Summerour
High Schools Norcross
Others
Senior Community no
Restrictions false
Tax ID R6228 264
Special Listing Condition None
Read Less Info
Want to know what your home might be worth? Contact us for a FREE valuation!

Our team is ready to help you sell your home for the highest possible price ASAP

Bought with Compass
GET MORE INFORMATION

Connor Culkin
Home Specialist | License ID: 395736
Home Specialist License ID: 395736



