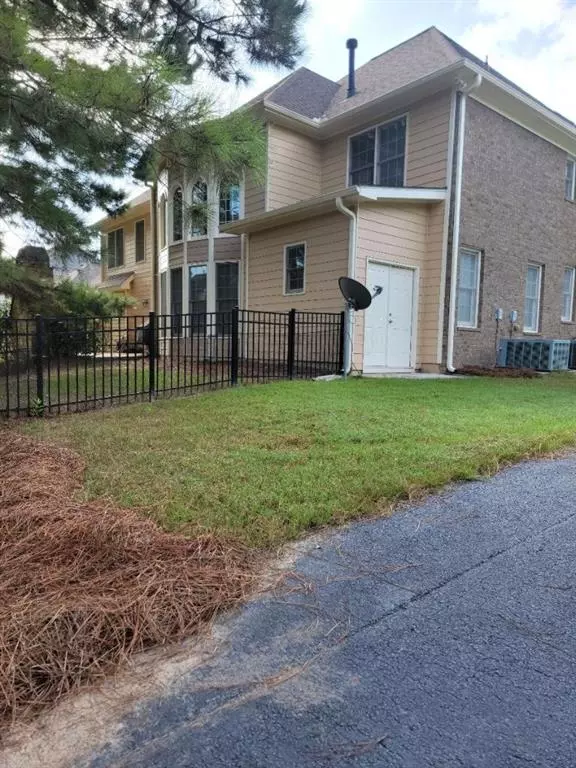For more information regarding the value of a property, please contact us for a free consultation.
Key Details
Sold Price $575,000
Property Type Single Family Home
Sub Type Single Family Residence
Listing Status Sold
Purchase Type For Sale
Square Footage 3,707 sqft
Price per Sqft $155
Subdivision Heaton Lakes
MLS Listing ID 6948448
Sold Date 12/13/21
Style Traditional
Bedrooms 5
Full Baths 4
Half Baths 1
Construction Status Resale
HOA Fees $600
HOA Y/N Yes
Year Built 2010
Annual Tax Amount $404,000
Tax Year 2020
Lot Size 1.000 Acres
Acres 1.0
Property Description
Hurry! Don't Miss out on this Beautiful 5/4.5 located in the upscale community of Heaton Lakes! This home is ideal and ready for a growing family. Cul-de-sac lot side entry 3 car garage home with elegant landscaping. Inside you have a 2 story foyer and a catwalk that overlooks the 2 story family room. Spacious Gourmet kitchen with stainless steel appliances, island, granite counter with a top double stove . Accommodate your family, friends , parents, teens or guest with a bedroom and private full bath on the main level. The master suite features double door entry, fireplace, sitting room and huge master suite bath that awaits your personalization and designer touch equipped with water closet, his/her closets and a linen closet. 2 bedrooms with Jack & Jill Baths that feature separate sink areas. And a additional bedroom with a private bath. The laundry room is conveniently located upstairs in the hallway. This home has a lot of intricate features that awaits your family you must come see it for yourself. Schedule all showings through Showing time. The Seller is offering a $2500 paint allowance for your decorating convenience. Entertain in late fall/winter on the back porch with the custom stoned luxury fireplace. The backyard has iron fencing for small kids or dogs. The owner works from home please give agent a courtesy call prior to showing. ROOF REPLACED IN 2016 & EXTERIOR PAINT AND ALL WOOD WAS REPLACED IN JUNE 2021 ** BONUS **This property has the INVISIBLE FENCE pet containment underground system installed around the entire perimeter of the home.
Location
State GA
County Fayette
Area 171 - Fayette County
Lake Name None
Rooms
Bedroom Description Oversized Master
Other Rooms None
Basement None
Main Level Bedrooms 1
Dining Room Great Room
Interior
Interior Features Bookcases, Disappearing Attic Stairs, Double Vanity, Entrance Foyer, High Ceilings 9 ft Lower, High Ceilings 9 ft Main, High Ceilings 9 ft Upper, Tray Ceiling(s), Walk-In Closet(s)
Heating Forced Air, Natural Gas, Zoned
Cooling Ceiling Fan(s), Central Air, Zoned
Flooring Carpet, Ceramic Tile, Hardwood
Fireplaces Number 3
Fireplaces Type Family Room, Gas Starter, Master Bedroom, Outside
Window Features Insulated Windows
Appliance Dishwasher, Disposal, Double Oven, Microwave, Refrigerator
Laundry In Hall, Laundry Room
Exterior
Exterior Feature Private Yard
Garage Attached, Garage, Garage Door Opener, Garage Faces Rear, Garage Faces Side
Garage Spaces 3.0
Fence Fenced
Pool None
Community Features Homeowners Assoc, Lake, Sidewalks
Utilities Available Cable Available
Waterfront Description None
View City
Roof Type Composition, Wood
Street Surface Asphalt
Accessibility None
Handicap Access None
Porch Patio
Total Parking Spaces 3
Building
Lot Description Cul-De-Sac, Level
Story Two
Foundation Slab
Sewer Public Sewer
Water Public
Architectural Style Traditional
Level or Stories Two
Structure Type Brick 3 Sides, Cement Siding
New Construction No
Construction Status Resale
Schools
Elementary Schools Fayetteville
Middle Schools Bennetts Mill
High Schools Fayette County
Others
HOA Fee Include Maintenance Grounds, Pest Control, Security
Senior Community no
Restrictions false
Tax ID 053744005
Ownership Fee Simple
Financing no
Special Listing Condition None
Read Less Info
Want to know what your home might be worth? Contact us for a FREE valuation!

Our team is ready to help you sell your home for the highest possible price ASAP

Bought with Drake Realty of GA, Inc.
GET MORE INFORMATION

Connor Culkin
Home Specialist | License ID: 395736
Home Specialist License ID: 395736



