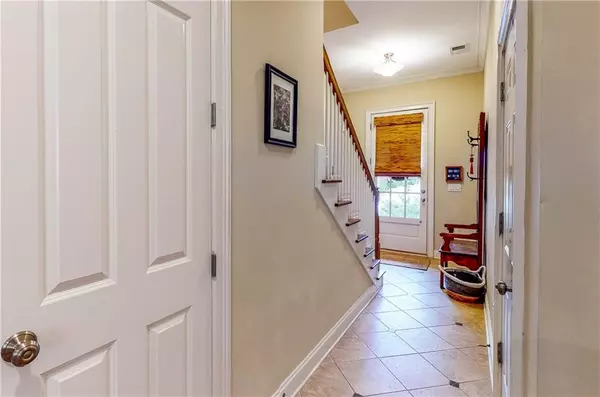For more information regarding the value of a property, please contact us for a free consultation.
Key Details
Sold Price $525,000
Property Type Townhouse
Sub Type Townhouse
Listing Status Sold
Purchase Type For Sale
Square Footage 3,455 sqft
Price per Sqft $151
Subdivision Heritage At Roswell
MLS Listing ID 6969517
Sold Date 12/08/21
Style Townhouse
Bedrooms 3
Full Baths 3
Half Baths 1
Construction Status Resale
HOA Fees $285
HOA Y/N Yes
Originating Board FMLS API
Year Built 2007
Annual Tax Amount $5,625
Tax Year 2020
Lot Size 0.380 Acres
Acres 0.38
Property Description
The best of everything! This John Weiland home is perfect for someone on the go who still appreciates high style. Recently updated inside and exterior paint coming soon (exterior is part of your hoa dues), this home features three suites, all with private baths. The suite on the third level has a sitting room too. Perfect for a teen suite, guest suite or office space. The second level features a spacious owner's suite with amazing ensuite. Two walk-in closets with built-in's, two vanities, whirlpool tub and so much more. The main level has a well appointed cook's kitchen that features a 5 burner Thermador gas cook top and is open to the family room. There's also a separate dining room with dry bar/butler's pantry. All with windows overlooking the private courtyard and woods beyond. Just down the street from Blessed Trinity and Roswell High. It's truly a dream. Don't believe it? Check out the 3D tour and see for yourself! Don't like stairs? There's a space ready for an elevator that goes to all 3 floors.
Location
State GA
County Fulton
Area 13 - Fulton North
Lake Name None
Rooms
Bedroom Description Oversized Master, Split Bedroom Plan, Studio
Other Rooms None
Basement None
Dining Room Butlers Pantry, Separate Dining Room
Interior
Interior Features Double Vanity, High Ceilings 10 ft Main
Heating Central
Cooling Central Air
Flooring Carpet, Hardwood
Fireplaces Number 1
Fireplaces Type Family Room
Window Features Insulated Windows
Appliance Dishwasher, Disposal, Double Oven, Gas Cooktop, Microwave
Laundry In Hall, Laundry Room
Exterior
Exterior Feature Garden, Private Front Entry, Private Rear Entry
Garage Attached, Garage, Garage Door Opener, Kitchen Level
Garage Spaces 2.0
Fence Back Yard, Privacy, Wood
Pool None
Community Features Fitness Center, Gated, Homeowners Assoc, Lake, Near Schools, Near Shopping, Park, Playground, Pool, Sidewalks, Street Lights, Tennis Court(s)
Utilities Available Cable Available, Electricity Available, Natural Gas Available, Sewer Available, Underground Utilities, Water Available
View Other
Roof Type Composition
Street Surface Asphalt
Accessibility None
Handicap Access None
Porch Enclosed, Patio, Rear Porch
Total Parking Spaces 2
Building
Lot Description Back Yard, Corner Lot, Level, Private, Wooded
Story Three Or More
Sewer Public Sewer
Water Public
Architectural Style Townhouse
Level or Stories Three Or More
Structure Type Brick 3 Sides
New Construction No
Construction Status Resale
Schools
Elementary Schools Mountain Park - Fulton
Middle Schools Crabapple
High Schools Roswell
Others
Senior Community no
Restrictions true
Tax ID 12 145001884608
Ownership Fee Simple
Financing no
Special Listing Condition None
Read Less Info
Want to know what your home might be worth? Contact us for a FREE valuation!

Our team is ready to help you sell your home for the highest possible price ASAP

Bought with Mark Spain Real Estate
GET MORE INFORMATION

Connor Culkin
Home Specialist | License ID: 395736
Home Specialist License ID: 395736



