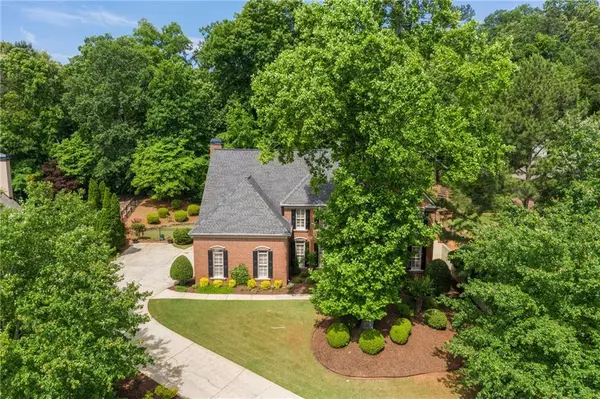For more information regarding the value of a property, please contact us for a free consultation.
Key Details
Sold Price $735,000
Property Type Single Family Home
Sub Type Single Family Residence
Listing Status Sold
Purchase Type For Sale
Square Footage 4,519 sqft
Price per Sqft $162
Subdivision Nesbit Lakes
MLS Listing ID 6886631
Sold Date 07/16/21
Style Traditional, Other
Bedrooms 5
Full Baths 5
Construction Status Resale
HOA Fees $1,200
HOA Y/N Yes
Originating Board FMLS API
Year Built 1993
Annual Tax Amount $6,809
Tax Year 2020
Lot Size 0.390 Acres
Acres 0.39
Property Description
Nestled within Roswell's sought after Nesbit Lakes community you'll find nothing less than classic elegance as you approach this traditional 5 bedroom 5 bath home. This inviting home is well appointed with crown molding and luxury touches throughout. The gracious two story foyer is flanked by a formal living room and dining room. Hardwood floors & custom Plantation Shutters on main and upper levels. Soaring cathedral ceilings in the fireside den. The wall of windows floods the area with natural light. Updated kitchen with granite countertops, dual microwaves and an abundance of cabinetry. Breakfast area with architectural ceiling. Main level laundry with pantry, storage cabinets and utilities sink. Front and rear staircases. Must have home office area with built-ins's and full main level bathroom. Upper level has the Primary Bedroom with tray ceiling, fire side sitting room with custom built-ins. Relax in the spacious ensuite with dual granite top counters, whirlpool tub, roomy separate shower & walk-in closet. Also on the upper level are 3 secondary bedrooms. One with private ensuite and two with Jack-n-Jill bath. The full finished basement offers areas for entertaining. Custom wet Bar, full bath and bedroom along with multi purpose areas. Decompress as you relax on the open flagstone patio. On the terrace level you can cozy up to the warmth of the firepit. This backyard is fenced and professional landscaped.
Location
State GA
County Fulton
Area 14 - Fulton North
Lake Name None
Rooms
Bedroom Description Oversized Master
Other Rooms None
Basement Bath/Stubbed, Finished, Finished Bath
Dining Room Separate Dining Room
Interior
Interior Features Bookcases, High Ceilings 9 ft Main, His and Hers Closets
Heating Central, Natural Gas
Cooling Central Air
Flooring Carpet, Ceramic Tile, Hardwood
Fireplaces Number 2
Fireplaces Type Gas Starter, Living Room, Master Bedroom
Window Features Shutters
Appliance Dishwasher, Dryer, Electric Water Heater, Gas Cooktop, Microwave, Washer
Laundry Laundry Room
Exterior
Exterior Feature Other
Garage Garage
Garage Spaces 3.0
Fence Back Yard, Fenced
Pool None
Community Features Clubhouse, Homeowners Assoc, Playground, Pool, Street Lights, Tennis Court(s)
Utilities Available Cable Available, Electricity Available, Natural Gas Available, Phone Available, Sewer Available, Water Available
Waterfront Description None
View Other
Roof Type Shingle
Street Surface Asphalt
Accessibility None
Handicap Access None
Porch Patio
Total Parking Spaces 3
Building
Lot Description Back Yard
Story Three Or More
Sewer Public Sewer
Water Public
Architectural Style Traditional, Other
Level or Stories Three Or More
Structure Type Brick 4 Sides, Stone
New Construction No
Construction Status Resale
Schools
Elementary Schools Hillside
Middle Schools Haynes Bridge
High Schools Centennial
Others
HOA Fee Include Swim/Tennis
Senior Community no
Restrictions false
Tax ID 12 278107320761
Ownership Fee Simple
Financing no
Special Listing Condition None
Read Less Info
Want to know what your home might be worth? Contact us for a FREE valuation!

Our team is ready to help you sell your home for the highest possible price ASAP

Bought with TRELORA Realty Inc.
GET MORE INFORMATION

Connor Culkin
Home Specialist | License ID: 395736
Home Specialist License ID: 395736

