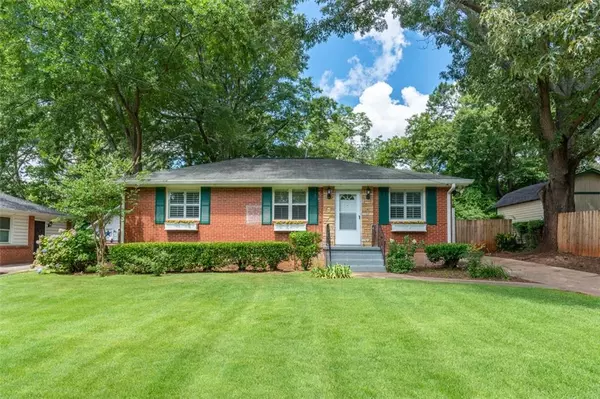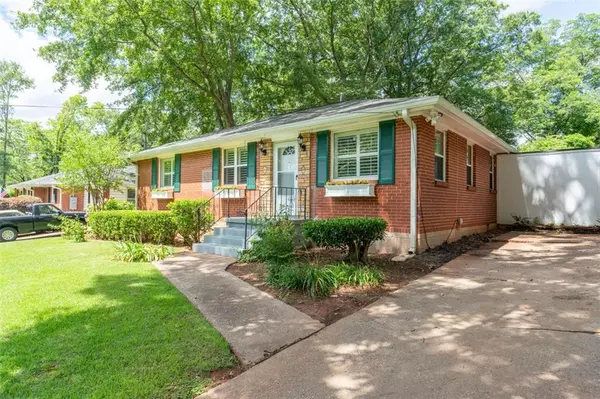For more information regarding the value of a property, please contact us for a free consultation.
Key Details
Sold Price $230,000
Property Type Single Family Home
Sub Type Single Family Residence
Listing Status Sold
Purchase Type For Sale
Square Footage 1,107 sqft
Price per Sqft $207
Subdivision Belvedere Park
MLS Listing ID 6909276
Sold Date 08/02/21
Style Ranch
Bedrooms 3
Full Baths 1
Construction Status Resale
HOA Y/N No
Originating Board FMLS API
Year Built 1953
Annual Tax Amount $1,465
Tax Year 2020
Lot Size 8,712 Sqft
Acres 0.2
Property Description
Highest and Best by Tuesday, July 6th @ 5:00 pm...The quintessential American Ranch. Perfect in every way. Solid brick, gleaming hardwood floors, tons of windows with tilt rod shutters throughout, freshly painted interior, ceiling fans, picture molding…Spacious living room, separate formal dining room, updated kitchen with white cabinetry (soft-close), solid surface counters, under cabinet lighting, apron sink and stainless-steel appliances with gas stove! 3 spacious bedrooms (one with original tongue and groove paneling). Great storage options with plenty of closet space, attic storage, spacious laundry room and large backyard shed. The front yard is carpeted with emerald green Zoysia grass. The backyard is private, fenced and has just the right amount of sun for a garden! Just south of Avondale Estates, 10 minutes to Downtown Decatur and 5 minutes to expressways, you can get everywhere quickly to take advantage of everything Dekalb County GA has to offer! Great proximity to Your Dekalb Farmers Market, restaurants, schools, parks, shopping, CDC, Emory, and Stone Mountain. Enjoy all the amenities with Unincorporated Dekalb Taxes!! Make sure to check out the virtual 3D walkthrough link through Matterport.
Location
State GA
County Dekalb
Area 52 - Dekalb-West
Lake Name None
Rooms
Bedroom Description Master on Main
Other Rooms Shed(s)
Basement Crawl Space
Main Level Bedrooms 3
Dining Room Separate Dining Room
Interior
Interior Features Disappearing Attic Stairs, High Speed Internet
Heating Forced Air, Natural Gas
Cooling Ceiling Fan(s), Central Air
Flooring Hardwood, Ceramic Tile
Fireplaces Type None
Window Features Insulated Windows, Plantation Shutters
Appliance Dishwasher, Disposal, Refrigerator, Gas Range, Gas Water Heater, Microwave, Range Hood
Laundry Laundry Room, Main Level
Exterior
Exterior Feature Garden, Private Yard, Private Front Entry, Private Rear Entry, Storage
Garage Driveway
Fence Back Yard
Pool None
Community Features Public Transportation, Near Marta, Near Schools, Near Shopping, Playground
Utilities Available Cable Available, Natural Gas Available, Phone Available, Sewer Available, Water Available
View Other
Roof Type Shingle
Street Surface Asphalt
Accessibility None
Handicap Access None
Porch Patio
Total Parking Spaces 4
Building
Lot Description Back Yard, Level, Landscaped, Front Yard
Story One
Sewer Public Sewer
Water Public
Architectural Style Ranch
Level or Stories One
Structure Type Brick 4 Sides
New Construction No
Construction Status Resale
Schools
Elementary Schools Peachcrest
Middle Schools Mary Mcleod Bethune
High Schools Towers
Others
Senior Community no
Restrictions false
Tax ID 15 219 11 029
Ownership Fee Simple
Special Listing Condition None
Read Less Info
Want to know what your home might be worth? Contact us for a FREE valuation!

Our team is ready to help you sell your home for the highest possible price ASAP

Bought with Keller Williams Realty Intown ATL
GET MORE INFORMATION

Connor Culkin
Home Specialist | License ID: 395736
Home Specialist License ID: 395736



