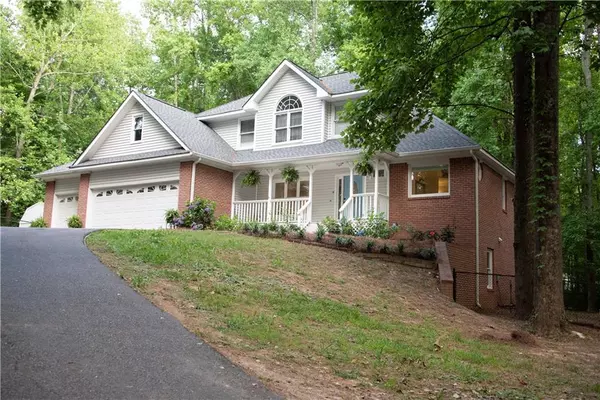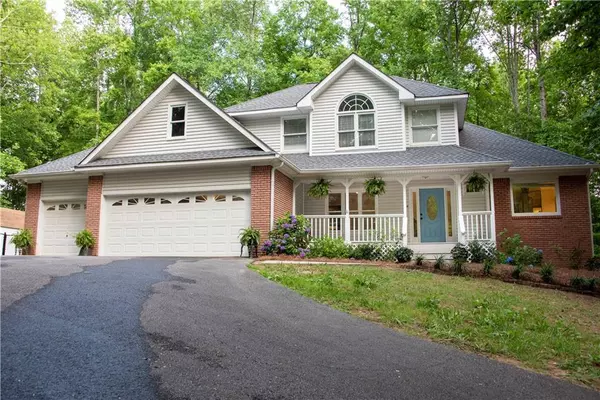For more information regarding the value of a property, please contact us for a free consultation.
Key Details
Sold Price $509,250
Property Type Single Family Home
Sub Type Single Family Residence
Listing Status Sold
Purchase Type For Sale
Square Footage 2,768 sqft
Price per Sqft $183
MLS Listing ID 6893693
Sold Date 07/01/21
Style Country, Traditional
Bedrooms 4
Full Baths 3
Half Baths 1
Construction Status Resale
HOA Y/N No
Year Built 1999
Annual Tax Amount $1,006
Tax Year 2020
Lot Size 2.760 Acres
Acres 2.76
Property Description
PRIVACY AND LOCATION BOTH! This Spectacular home is nestled into a private, wooded 2.76 acre lot RIGHT OFF THE BIG CREEK GREENWAY in FORSYTH COUNTY! You can walk to SAWNEE MOUNTAIN PRESERVE. This 4/3.5 plus bonus room home has it all! Partially finished basement includes a large rec room with covered patio, a full bath, and a bedroom with large walk in closet. Plenty of unfinished area to add kitchen and still have LOTS of storage! NEW ROOF 2021, UPSTAIRS HVAC 2021 and MAIN HVAC 2018. This house is a MUST SEE and it is MOVE IN READY! The main floor includes a beautiful kitchen with newer cabinets and granite countertops. Newer dishwasher and stove top as well as a TON of cupboard space. A HUGE walk in pantry, laundry room with chute, and coat closet sit right off the kitchen by the back door from 3 car garage Kitchen includes an island/breakfast bar that seats 2/3 and a BEAUTIFUL breakfast nook surrounded by tinted windows and natural beauty! Kitchen leads to a COVERED DECK with steps to the back yard and HUGE SHED! Also on the main is a half bath, separate dining room with beautiful trim, vaulted family room with fireplace and MASTER ON MAIN bedroom. The MASTER includes it's own private covered sitting deck to enjoy this natural beauty even in the rain! Master bath has walk in closet, double vanities and separate tub/shower. Upstairs is a large Jack/Jill with remodeled bathroom and HUGE potential walk in attic space. There is also a loft/bonus room with closet and window.
Location
State GA
County Forsyth
Lake Name None
Rooms
Bedroom Description Master on Main, Other
Other Rooms Shed(s)
Basement Daylight, Exterior Entry, Finished Bath, Interior Entry, Partial, Unfinished
Main Level Bedrooms 1
Dining Room Separate Dining Room
Interior
Interior Features Central Vacuum, Disappearing Attic Stairs, Entrance Foyer 2 Story, High Ceilings 9 ft Main, Tray Ceiling(s), Walk-In Closet(s)
Heating Heat Pump, Natural Gas
Cooling Attic Fan, Central Air, Zoned
Flooring Carpet, Ceramic Tile, Hardwood
Fireplaces Number 1
Fireplaces Type Family Room
Window Features Insulated Windows
Appliance Dishwasher, Electric Cooktop, Electric Oven, Gas Water Heater, Microwave
Laundry Laundry Chute, Laundry Room, Main Level
Exterior
Exterior Feature Private Front Entry, Private Yard
Garage Driveway, Garage, Garage Door Opener, Garage Faces Front, Kitchen Level, Parking Pad, RV Access/Parking
Garage Spaces 3.0
Fence Back Yard, Fenced
Pool None
Community Features None
Utilities Available Cable Available, Electricity Available, Natural Gas Available, Phone Available, Underground Utilities, Water Available
View Other
Roof Type Composition, Shingle
Street Surface Asphalt
Accessibility Accessible Electrical and Environmental Controls, Accessible Full Bath
Handicap Access Accessible Electrical and Environmental Controls, Accessible Full Bath
Porch Covered, Deck, Front Porch, Patio
Total Parking Spaces 4
Building
Lot Description Back Yard, Private, Wooded
Story Two
Foundation Concrete Perimeter
Sewer Septic Tank
Water Public
Architectural Style Country, Traditional
Level or Stories Two
Structure Type Brick Front, Vinyl Siding
New Construction No
Construction Status Resale
Schools
Elementary Schools Sawnee
Middle Schools Otwell
High Schools Forsyth Central
Others
Senior Community no
Restrictions false
Tax ID 124 008
Special Listing Condition None
Read Less Info
Want to know what your home might be worth? Contact us for a FREE valuation!

Our team is ready to help you sell your home for the highest possible price ASAP

Bought with Maximum One Premier Realtors
GET MORE INFORMATION

Connor Culkin
Home Specialist | License ID: 395736
Home Specialist License ID: 395736



