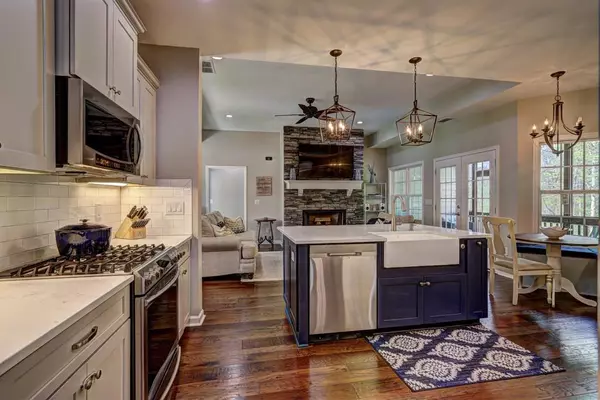For more information regarding the value of a property, please contact us for a free consultation.
Key Details
Sold Price $480,000
Property Type Single Family Home
Sub Type Single Family Residence
Listing Status Sold
Purchase Type For Sale
Square Footage 3,928 sqft
Price per Sqft $122
MLS Listing ID 6876268
Sold Date 06/08/21
Style Craftsman
Bedrooms 4
Full Baths 4
Construction Status Resale
HOA Y/N No
Originating Board FMLS API
Year Built 2018
Annual Tax Amount $3,778
Tax Year 2020
Lot Size 2.140 Acres
Acres 2.14
Property Description
Built in 2018, not a detail was missed on the ranch home on over 2.143 acres in Fayetteville! Open floorplan, to the designed kitchen, this rare find is one you truly must see for yourself! This ranch home is polished with quartzite counter tops and large island in the kitchen. Master on main with walk in closet and en suite bath with double vanties and; soaking tub; and separate marble shower. Family room with stack stone fireplace. Hardwood floors, 3 bedroom 3 bath on the main level and a perfect in-law or teenage suite on the terrace level with 1 bedroom and 1 bath. Just minutes to downtown Fayetteville, Trilith (formerly Pinewood Studios), I85 and Peachtree City. Large rocking chair front porch welcomes guests and a screened in porch on the back of home. You'll also love enjoying the outdoors from any of your 3 porches! Great for entertaining or taking some time to yourself, there is a cozy spot in this home for everyone! . Come see all this gorgeous home has to offer.
Location
State GA
County Fayette
Area 171 - Fayette County
Lake Name None
Rooms
Bedroom Description In-Law Floorplan, Master on Main, Oversized Master
Other Rooms Pergola
Basement Daylight, Finished Bath, Finished, Full, Interior Entry
Main Level Bedrooms 3
Dining Room Separate Dining Room, Dining L
Interior
Interior Features High Ceilings 9 ft Lower, High Ceilings 9 ft Main, Double Vanity, High Speed Internet, Entrance Foyer, Low Flow Plumbing Fixtures, Other, Permanent Attic Stairs, Tray Ceiling(s), Walk-In Closet(s)
Heating Central, Natural Gas
Cooling Ceiling Fan(s)
Flooring Hardwood
Fireplaces Number 1
Fireplaces Type Family Room, Factory Built, Gas Starter
Window Features Insulated Windows
Appliance Dishwasher, Disposal, Gas Range, Microwave
Laundry Laundry Room, Main Level
Exterior
Exterior Feature Garden, Private Yard, Private Front Entry, Private Rear Entry
Garage Garage Door Opener, Garage, Kitchen Level, Level Driveway, RV Access/Parking, Garage Faces Side
Garage Spaces 3.0
Fence None
Pool None
Community Features None
Utilities Available Cable Available, Electricity Available, Natural Gas Available, Phone Available, Underground Utilities, Water Available
Waterfront Description None
View Other
Roof Type Composition
Street Surface Concrete
Accessibility None
Handicap Access None
Porch Covered, Deck, Front Porch, Screened
Total Parking Spaces 6
Building
Lot Description Back Yard, Level, Landscaped, Private, Front Yard
Story One and One Half
Sewer Septic Tank
Water Public
Architectural Style Craftsman
Level or Stories One and One Half
Structure Type Cement Siding, Stone
New Construction No
Construction Status Resale
Schools
Elementary Schools Robert J. Burch
Middle Schools Flat Rock
High Schools Sandy Creek
Others
Senior Community no
Restrictions false
Tax ID 0708 003
Special Listing Condition None
Read Less Info
Want to know what your home might be worth? Contact us for a FREE valuation!

Our team is ready to help you sell your home for the highest possible price ASAP

Bought with EXP Realty, LLC.
GET MORE INFORMATION

Connor Culkin
Home Specialist | License ID: 395736
Home Specialist License ID: 395736



