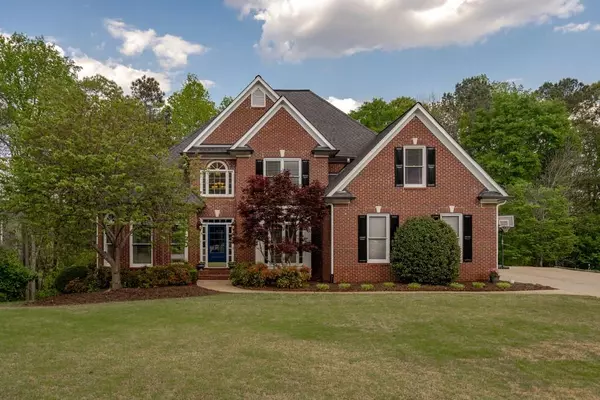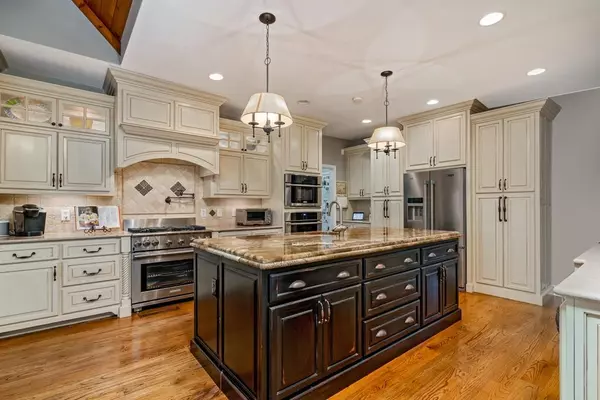For more information regarding the value of a property, please contact us for a free consultation.
Key Details
Sold Price $644,000
Property Type Single Family Home
Sub Type Single Family Residence
Listing Status Sold
Purchase Type For Sale
Square Footage 4,861 sqft
Price per Sqft $132
Subdivision Bradshaw Farm
MLS Listing ID 6873904
Sold Date 06/04/21
Style Traditional
Bedrooms 5
Full Baths 3
Half Baths 1
Construction Status Resale
HOA Fees $650
HOA Y/N Yes
Originating Board FMLS API
Year Built 2000
Annual Tax Amount $4,810
Tax Year 2020
Lot Size 0.570 Acres
Acres 0.57
Property Description
Gorgeous immaculate home situated on a private golf course lot in coveted Bradshaw Farm. This home boasts over $100K in upgrades including a completely custom kitchen with beautiful wood cabinetry, lighted top cabinets featuring glass fronts, soft-close drawers, over-sized island with storage and prep sink, high end Electrolux appliances, granite counters, custom pull outs, pot-filler, double ovens, tons of storage! Breakfast area features a tongue & groove vaulted ceiling. Bright open floorplan w/new SW paint. Main level features wide plank refinished hardwoods. Mud room/laundry room with storage cubbies, clothes/folding table. Master on main is oversized and light-filled. His/Her closets w/pocket doors. Remodeled master bath w/seamless glass shower, custom tile and vanities. Upstairs you will find three spacious bedrooms, one with built-in bookcases, all with walk-in closets. Jack-n-Jill bath with 3 sinks. Don't miss the terrace level! Large entertaining space plus another playroom/tv room/craft room featuring a built-in aquarium - ready for your fish! Private media/theatre room. Office/5th Bedroom with full bath. Kitchenette w/refrigerator and microwave. Storage, storage storage! Separate unfinished workspace. Tankless water heater, newer roof. New deck and stairs. Private flat backyard with trees and golf course view. 3 car garage with flat driveway. Desirable Bradshaw Farm community features 2 swimming pools, 8 tennis courts, volleyball and basketball courts, 2 playgrounds and golf course. Close to shopping, dining and award winning schools. You will love this home!
Location
State GA
County Cherokee
Area 113 - Cherokee County
Lake Name None
Rooms
Bedroom Description Master on Main, Oversized Master, Sitting Room
Other Rooms None
Basement Daylight, Exterior Entry, Finished Bath, Finished, Full
Main Level Bedrooms 1
Dining Room Seats 12+, Separate Dining Room
Interior
Interior Features Entrance Foyer 2 Story, High Ceilings 9 ft Lower, High Ceilings 9 ft Main, Bookcases, Cathedral Ceiling(s), Double Vanity, High Speed Internet, Entrance Foyer, Beamed Ceilings, His and Hers Closets, Tray Ceiling(s), Walk-In Closet(s)
Heating Forced Air, Natural Gas
Cooling Ceiling Fan(s), Central Air
Flooring Carpet, Hardwood
Fireplaces Number 1
Fireplaces Type Family Room, Factory Built, Gas Log, Gas Starter, Great Room
Window Features None
Appliance Double Oven, Dishwasher, Disposal, Electric Oven, Gas Cooktop, Microwave, Tankless Water Heater
Laundry Laundry Room, Main Level, Mud Room
Exterior
Exterior Feature Private Yard, Private Front Entry, Private Rear Entry
Garage Attached, Garage Door Opener, Garage, Kitchen Level, Level Driveway, Garage Faces Side
Garage Spaces 3.0
Fence None
Pool None
Community Features Clubhouse, Golf, Homeowners Assoc, Playground, Pool, Near Schools, Near Shopping
Utilities Available None
Waterfront Description None
View Golf Course
Roof Type Composition
Street Surface None
Accessibility None
Handicap Access None
Porch None
Total Parking Spaces 3
Building
Lot Description Back Yard, On Golf Course, Level, Landscaped, Private, Front Yard
Story Three Or More
Sewer Public Sewer
Water Public
Architectural Style Traditional
Level or Stories Three Or More
Structure Type Brick 3 Sides
New Construction No
Construction Status Resale
Schools
Elementary Schools Hickory Flat - Cherokee
Middle Schools Dean Rusk
High Schools Sequoyah
Others
HOA Fee Include Reserve Fund, Swim/Tennis
Senior Community no
Restrictions false
Tax ID 15N27B 260
Special Listing Condition None
Read Less Info
Want to know what your home might be worth? Contact us for a FREE valuation!

Our team is ready to help you sell your home for the highest possible price ASAP

Bought with Realty One Group Edge
GET MORE INFORMATION

Connor Culkin
Home Specialist | License ID: 395736
Home Specialist License ID: 395736



