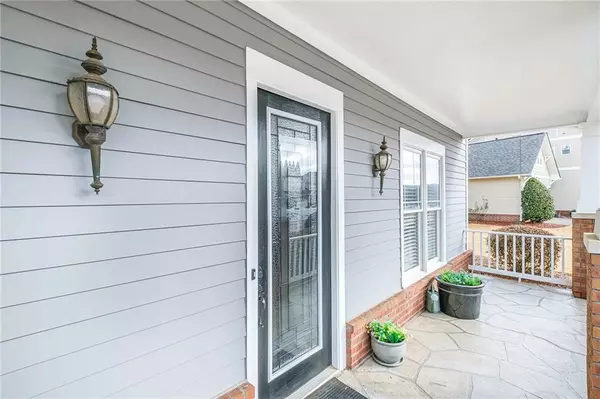For more information regarding the value of a property, please contact us for a free consultation.
Key Details
Sold Price $377,000
Property Type Single Family Home
Sub Type Single Family Residence
Listing Status Sold
Purchase Type For Sale
Square Footage 3,132 sqft
Price per Sqft $120
Subdivision Old Towne Bethelview
MLS Listing ID 6830747
Sold Date 03/12/21
Style Cottage,Craftsman
Bedrooms 4
Full Baths 3
Half Baths 1
Construction Status Resale
HOA Fees $595
HOA Y/N Yes
Originating Board First Multiple Listing Service
Year Built 2002
Annual Tax Amount $835
Tax Year 2020
Lot Size 0.500 Acres
Acres 0.5
Property Description
Sought-after West Forsyth in Old Towne Bethelview, sited on a half-acre lot. Beautiful home with 4 Bedrooms, 3.5 Baths. Primary suite on the main level with handicap accessible bath which features a custom tile roll-in shower, accessible dual vanity plus accessible dressing vanity, large walk-in closet with professional shelving organization. The main level offers a fireside family room, granite kitchen with surface cooktop, wall oven, large walk-in pantry, bar seating, casual dining area, coffee/wet bar & a formal dining room for larger gatherings. Flex room on the main level could be used as an office or playroom. Upstairs offers a large loft area for a secondary family room, 2 secondary bedrooms with a shared jack-n-jill bath, and a guest ensuite, completing the 4th bedroom option. Convenient stairlift in place to allow access from main to the upper level. Recently replaced 2 HVAC compressors, 7-year old roof, whole house Generac generator, newer dishwasher & refrigerator. Flagstone patio overlooks a private backyard. Two-car garage with ramp access. Large laundry on the main level. Nice neighborhood amenities with pool, tennis & playground. School district of Sawnee Elementary, Liberty Middle & West Forsyth High. Great location with nearby restaurants & retailers!
Location
State GA
County Forsyth
Lake Name None
Rooms
Bedroom Description Master on Main,Oversized Master
Other Rooms None
Basement None
Main Level Bedrooms 1
Dining Room Open Concept, Separate Dining Room
Interior
Interior Features Double Vanity, Entrance Foyer, High Ceilings 9 ft Upper, High Ceilings 10 ft Main, High Speed Internet, Tray Ceiling(s), Walk-In Closet(s), Wet Bar
Heating Central, Natural Gas
Cooling Central Air
Flooring Carpet, Ceramic Tile, Hardwood
Fireplaces Number 1
Fireplaces Type Gas Log, Living Room
Window Features None
Appliance Dishwasher, Disposal, Dryer, Electric Oven, Gas Cooktop, Microwave, Refrigerator, Washer
Laundry Laundry Room, Main Level
Exterior
Exterior Feature Private Rear Entry
Garage Attached, Driveway, Garage, Garage Door Opener, Garage Faces Front, Level Driveway
Garage Spaces 2.0
Fence Front Yard
Pool None
Community Features Near Schools, Near Shopping, Near Trails/Greenway, Playground, Pool, Tennis Court(s)
Utilities Available Cable Available, Electricity Available, Natural Gas Available, Phone Available, Sewer Available, Water Available
View Rural
Roof Type Composition
Street Surface Paved
Accessibility Accessible Approach with Ramp, Grip-Accessible Features, Stair Lift
Handicap Access Accessible Approach with Ramp, Grip-Accessible Features, Stair Lift
Porch Front Porch, Patio
Total Parking Spaces 2
Private Pool false
Building
Lot Description Back Yard, Landscaped, Level, Wooded
Story Two
Foundation Slab
Sewer Public Sewer
Water Public
Architectural Style Cottage, Craftsman
Level or Stories Two
Structure Type Cement Siding
New Construction No
Construction Status Resale
Schools
Elementary Schools Sawnee
Middle Schools Liberty - Forsyth
High Schools West Forsyth
Others
HOA Fee Include Swim,Tennis
Senior Community no
Restrictions false
Tax ID 078 142
Special Listing Condition None
Read Less Info
Want to know what your home might be worth? Contact us for a FREE valuation!

Our team is ready to help you sell your home for the highest possible price ASAP

Bought with EXP Realty, LLC.
GET MORE INFORMATION

Connor Culkin
Home Specialist | License ID: 395736
Home Specialist License ID: 395736



