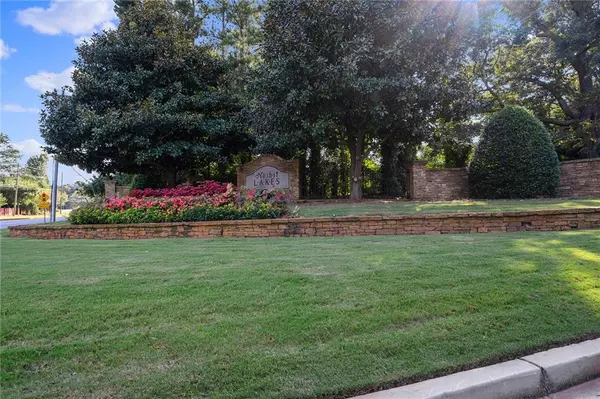For more information regarding the value of a property, please contact us for a free consultation.
Key Details
Sold Price $675,400
Property Type Single Family Home
Sub Type Single Family Residence
Listing Status Sold
Purchase Type For Sale
Square Footage 3,371 sqft
Price per Sqft $200
Subdivision Nesbit Lakes
MLS Listing ID 6818817
Sold Date 02/26/21
Style Traditional
Bedrooms 6
Full Baths 5
Construction Status Resale
HOA Fees $1,600
HOA Y/N Yes
Originating Board FMLS API
Year Built 1992
Annual Tax Amount $5,979
Tax Year 2020
Lot Size 0.401 Acres
Acres 0.401
Property Description
Fantastic home located on a cul-de-sac lot in the established Nesbit Lakes community. This home features 6 bedrooms and 5 full baths with a finished basement offering a guest bedroom and bath, as well as an exercise room and an additional family room. One of the largest lots in Nesbit Lakes, this home is showcased by a covered front porch in addition to a fenced in backyard with an in-ground fire pit for enjoying an evening outside. Owner suite is located upstairs with 3 additional bedrooms. Main level living highlights include a huge 2 story family room, coupled with an additional bedroom and bath, and eat-in kitchen. Newly refinished hardwood floors are throughout main level, owner's suite, and basement. This home is a must see for buyers who appreciate fine finishes. Neighborhood is an active swim and tennis community and features a public lake that encourages fishing and kayaking. Subdivision amenities include clubhouse, six tennis courts, two pools, splash park, playground and two firepits. Great proximity to Avalon, GA400, and both public and private schools, including Mt. Pisgah and Holy Redeemer.
Location
State GA
County Fulton
Area 14 - Fulton North
Lake Name None
Rooms
Bedroom Description Oversized Master, Sitting Room
Other Rooms None
Basement Exterior Entry, Finished, Finished Bath, Full, Interior Entry
Main Level Bedrooms 1
Dining Room Dining L, Seats 12+
Interior
Interior Features Bookcases, Cathedral Ceiling(s), Double Vanity, Entrance Foyer 2 Story, High Ceilings 9 ft Main, His and Hers Closets, Walk-In Closet(s)
Heating Other
Cooling Ceiling Fan(s), Central Air
Flooring Carpet, Hardwood
Fireplaces Number 1
Fireplaces Type Family Room, Great Room
Window Features None
Appliance Dishwasher, Disposal, Double Oven, Dryer, Microwave, Refrigerator, Washer
Laundry In Hall, In Kitchen, Main Level
Exterior
Exterior Feature Awning(s), Private Front Entry, Private Yard
Garage Attached, Garage, Garage Door Opener, Garage Faces Side, Kitchen Level, Level Driveway
Garage Spaces 2.0
Fence Back Yard
Pool None
Community Features Other
Utilities Available Cable Available, Electricity Available, Sewer Available, Underground Utilities, Water Available
Waterfront Description None
View Other
Roof Type Composition
Street Surface Asphalt
Accessibility None
Handicap Access None
Porch Deck
Total Parking Spaces 2
Building
Lot Description Other
Story Two
Sewer Public Sewer
Water Public
Architectural Style Traditional
Level or Stories Two
Structure Type Other
New Construction No
Construction Status Resale
Schools
Elementary Schools Hillside
Middle Schools Haynes Bridge
High Schools Centennial
Others
HOA Fee Include Swim/Tennis
Senior Community no
Restrictions false
Tax ID 12 278107660042
Special Listing Condition None
Read Less Info
Want to know what your home might be worth? Contact us for a FREE valuation!

Our team is ready to help you sell your home for the highest possible price ASAP

Bought with Keller Williams North Atlanta
GET MORE INFORMATION

Connor Culkin
Home Specialist | License ID: 395736
Home Specialist License ID: 395736



