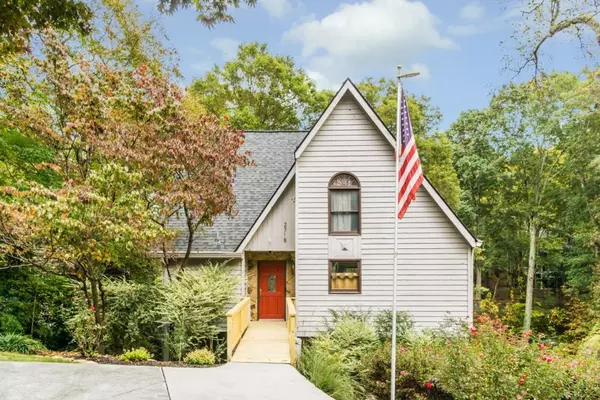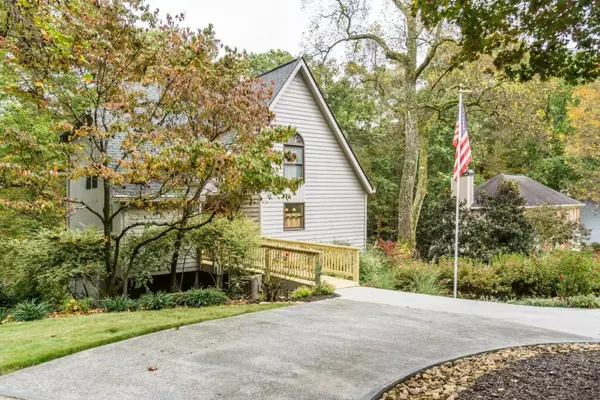For more information regarding the value of a property, please contact us for a free consultation.
Key Details
Sold Price $389,000
Property Type Single Family Home
Sub Type Single Family Residence
Listing Status Sold
Purchase Type For Sale
Square Footage 2,879 sqft
Price per Sqft $135
Subdivision East Spring Lake
MLS Listing ID 6802282
Sold Date 01/06/21
Style Contemporary/Modern
Bedrooms 3
Full Baths 2
Half Baths 1
Construction Status Resale
HOA Fees $750
HOA Y/N Yes
Originating Board FMLS API
Year Built 1984
Annual Tax Amount $4,052
Tax Year 2019
Lot Size 0.349 Acres
Acres 0.349
Property Description
Great Opportunity under $400,000 in the Heart of East Cobb! Enjoy a Versatile, Contemporary Multi-Level Floor Plan. The main floor opens to an updated kitchen with stainless steel appliances and granite counters with an island. The light filled space continues with hardwoods throughout, with an open concept, great room/dining room living space. The wall of windows and built in bench create a quiet space to enjoy the lake view below. The wood burning floating fireplace and wet bar offer many entertaining opportunities inside, and the freestanding deck extend the possibilities outside. Upstairs the private master retreat encompasses the entire floor with sitting room, and ensuite bathroom features spacious whirlpool tub, separate shower and separate vanities. The terrace level offers two bedrooms and a bathroom that open onto a cozy office space, perfect for working from home. Another door leads you to an additional covered deck. East Spring Lake boasts Highly sought after Schools and is minutes from Historic Downtown Roswell and all its restaurants, night life and shopping. The stocked lake, small fishing pier and gazebo welcome its' residents into the active swim/tennis community with ALTA and swim team participation and many social events events throughout the year. Schedule your appointment today.
Location
State GA
County Cobb
Area 82 - Cobb-East
Lake Name Other
Rooms
Bedroom Description Oversized Master, Split Bedroom Plan
Other Rooms None
Basement Daylight, Driveway Access, Finished, Finished Bath, Interior Entry
Dining Room Open Concept
Interior
Interior Features Entrance Foyer, High Speed Internet, Wet Bar
Heating Central, Forced Air, Natural Gas
Cooling Central Air
Flooring Carpet, Ceramic Tile, Hardwood
Fireplaces Number 1
Fireplaces Type Glass Doors, Great Room
Window Features None
Appliance Dishwasher, Disposal, Dryer, Electric Oven, Gas Water Heater, Microwave, Self Cleaning Oven, Washer
Laundry In Bathroom, Main Level
Exterior
Exterior Feature Private Rear Entry
Garage Drive Under Main Level, Driveway, Garage, Garage Door Opener, Garage Faces Side
Garage Spaces 2.0
Fence Invisible
Pool None
Community Features Clubhouse, Fishing, Homeowners Assoc, Lake, Near Schools, Near Shopping, Playground, Pool, Sidewalks, Street Lights, Swim Team, Tennis Court(s)
Utilities Available Cable Available, Electricity Available, Natural Gas Available, Phone Available, Sewer Available, Underground Utilities, Water Available
Waterfront Description Lake
Roof Type Composition
Street Surface Asphalt
Accessibility None
Handicap Access None
Porch Covered, Deck, Rear Porch, Side Porch
Total Parking Spaces 2
Building
Lot Description Back Yard, Front Yard, Lake/Pond On Lot, Landscaped, Sloped, Wooded
Story Three Or More
Sewer Public Sewer
Water Public
Architectural Style Contemporary/Modern
Level or Stories Three Or More
Structure Type Cedar
New Construction No
Construction Status Resale
Schools
Elementary Schools Tritt
Middle Schools Hightower Trail
High Schools Pope
Others
Senior Community no
Restrictions false
Tax ID 01013100420
Ownership Fee Simple
Financing no
Special Listing Condition None
Read Less Info
Want to know what your home might be worth? Contact us for a FREE valuation!

Our team is ready to help you sell your home for the highest possible price ASAP

Bought with Harry Norman Realtors
GET MORE INFORMATION

Connor Culkin
Home Specialist | License ID: 395736
Home Specialist License ID: 395736



