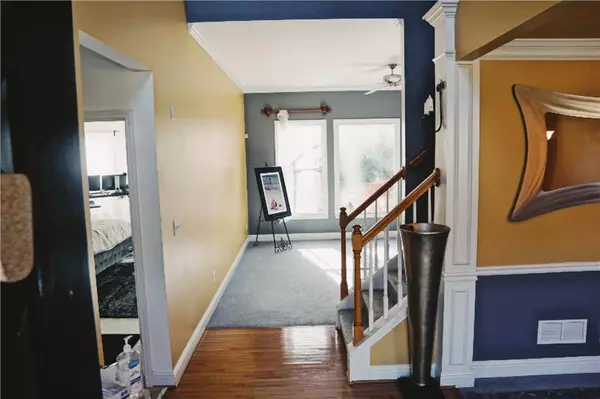For more information regarding the value of a property, please contact us for a free consultation.
Key Details
Sold Price $352,500
Property Type Single Family Home
Sub Type Single Family Residence
Listing Status Sold
Purchase Type For Sale
Square Footage 3,577 sqft
Price per Sqft $98
Subdivision Warren Creek
MLS Listing ID 6803211
Sold Date 12/09/20
Style Traditional
Bedrooms 5
Full Baths 4
Half Baths 1
Construction Status Resale
HOA Fees $600
HOA Y/N Yes
Originating Board FMLS API
Year Built 2004
Annual Tax Amount $3,268
Tax Year 2019
Lot Size 0.400 Acres
Acres 0.4
Property Description
Gorgeous home with unbelievable Value! Nestled in cul-de-sac lot of desirable Cobb neighborhood; home features 2 story foyer, formal dining room, 2 story family room w/ fireplace open to kitchen w/ breakfast area, breakfast bar & double ovens! Master bedroom on the main has separate shower, double vanities, walk-in closet & jetted garden tub. Upstair features 3 bedrooms, 2 baths and a Media/office room with built in bookcases. Partially finished basement has a full bedroom/Office, finished bathroom and mirrored gym area to help you to stay fit!!! With plenty of unfinished space that allows for even more customization when you make this your own!Serene back yard with garden. Fantastic neighborhood for sidewalk strolls. Swim/Tennis community and more! Perfect place to call home! More pictures coming soon. Please wear a mask and follow all CDC Covid-19 Guidelines. Please remove shoes or wear booties while viewing.
Location
State GA
County Cobb
Area 72 - Cobb-West
Lake Name None
Rooms
Bedroom Description Master on Main
Other Rooms None
Basement Daylight, Exterior Entry, Finished Bath, Full
Main Level Bedrooms 1
Dining Room Separate Dining Room
Interior
Interior Features Bookcases, Entrance Foyer 2 Story, High Ceilings 9 ft Main, Walk-In Closet(s)
Heating Natural Gas
Cooling Ceiling Fan(s), Central Air
Flooring Carpet, Ceramic Tile, Hardwood
Fireplaces Number 1
Fireplaces Type Family Room, Keeping Room
Window Features None
Appliance Dishwasher, Disposal, Double Oven, Gas Cooktop, Microwave, Refrigerator
Laundry Laundry Room, Main Level
Exterior
Exterior Feature Garden
Garage Garage
Garage Spaces 2.0
Fence None
Pool None
Community Features Dog Park, Pool, Tennis Court(s)
Utilities Available Cable Available, Electricity Available, Natural Gas Available, Phone Available, Sewer Available, Water Available
Waterfront Description None
Roof Type Other
Street Surface Other
Accessibility None
Handicap Access None
Porch Patio
Total Parking Spaces 2
Building
Lot Description Private
Story Two
Sewer Public Sewer
Water Public
Architectural Style Traditional
Level or Stories Two
Structure Type Vinyl Siding
New Construction No
Construction Status Resale
Schools
Elementary Schools Powder Springs
Middle Schools Cooper
High Schools Mceachern
Others
Senior Community no
Restrictions true
Tax ID 19074500380
Ownership Fee Simple
Financing no
Special Listing Condition None
Read Less Info
Want to know what your home might be worth? Contact us for a FREE valuation!

Our team is ready to help you sell your home for the highest possible price ASAP

Bought with RE/MAX Legends
GET MORE INFORMATION

Connor Culkin
Home Specialist | License ID: 395736
Home Specialist License ID: 395736



