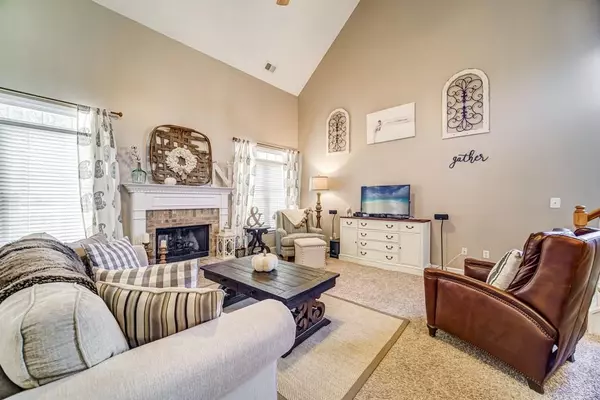For more information regarding the value of a property, please contact us for a free consultation.
Key Details
Sold Price $355,000
Property Type Single Family Home
Sub Type Single Family Residence
Listing Status Sold
Purchase Type For Sale
Square Footage 2,438 sqft
Price per Sqft $145
Subdivision Arbor View
MLS Listing ID 6803144
Sold Date 12/07/20
Style Traditional
Bedrooms 4
Full Baths 3
Construction Status Resale
HOA Fees $630
HOA Y/N Yes
Originating Board FMLS API
Year Built 2002
Annual Tax Amount $3,096
Tax Year 2020
Lot Size 0.360 Acres
Acres 0.36
Property Description
Beautifully appointed four bed three full bath home with an appealing open floorplan with a two story family room in a swim/tennis subdivision. Inviting rocking chair front porch leads you into a two story foyer with a formal dining and living room right when you walk in, towards the back of the home you'll find an open floorplan between the kitchen and the two story family room with fireplace. The kitchen features custom painted cabinets, tile backsplash, and corian counter tops. Also on the main you'll find a guest bedroom and full bath tucked away from the rest of the living area. Upstairs features french doors leading into the master suite with tray ceiling and more french doors leading to the master bath which has a double vanity and separate tub and shower. The two secondary bedrooms feature a connected jack and jill bath. Off the eat in kitchen you've got direct access to the private back yard which is fully fenced with two decks one of which is big enough for an eight seater table, plus a stone patio make the back yard great for entertaining. Accent lighting to exterior front of home. two year old Roof, recently replaced air conditioners, one year old water heater, hardiplank concrete siding. Neighborhood amenities are walking distance to this home and feature a nice pool and clubhouse, tennis courts, clubhouse, and playground. Minutes to downtown woodstock and Costco, and the Outlet Mall!
Location
State GA
County Cherokee
Area 113 - Cherokee County
Lake Name None
Rooms
Bedroom Description Other
Other Rooms None
Basement None
Main Level Bedrooms 1
Dining Room Separate Dining Room
Interior
Interior Features Entrance Foyer 2 Story, Cathedral Ceiling(s), Double Vanity, Other, Tray Ceiling(s), Walk-In Closet(s)
Heating Central, Forced Air, Zoned
Cooling Ceiling Fan(s), Central Air, Zoned
Flooring Carpet, Hardwood
Fireplaces Number 1
Fireplaces Type Family Room, Factory Built
Window Features None
Appliance Dishwasher, Refrigerator, Gas Range, Microwave, Self Cleaning Oven
Laundry Laundry Room, Upper Level
Exterior
Exterior Feature Private Yard, Private Rear Entry
Garage Attached, Garage, Garage Faces Front, Kitchen Level
Garage Spaces 2.0
Fence None
Pool None
Community Features Clubhouse, Homeowners Assoc, Playground, Pool, Street Lights, Tennis Court(s)
Utilities Available Cable Available, Electricity Available, Natural Gas Available, Phone Available, Sewer Available, Water Available
Waterfront Description None
View Other
Roof Type Composition
Street Surface Asphalt
Accessibility Accessible Bedroom, Accessible Full Bath, Accessible Kitchen
Handicap Access Accessible Bedroom, Accessible Full Bath, Accessible Kitchen
Porch None
Total Parking Spaces 2
Building
Lot Description Back Yard, Private
Story Two
Sewer Public Sewer
Water Public
Architectural Style Traditional
Level or Stories Two
Structure Type Brick Front, Cement Siding
New Construction No
Construction Status Resale
Schools
Elementary Schools Johnston
Middle Schools Mill Creek
High Schools River Ridge
Others
HOA Fee Include Swim/Tennis
Senior Community no
Restrictions false
Tax ID 15N22H 020
Special Listing Condition None
Read Less Info
Want to know what your home might be worth? Contact us for a FREE valuation!

Our team is ready to help you sell your home for the highest possible price ASAP

Bought with RE/MAX Legends
GET MORE INFORMATION

Connor Culkin
Home Specialist | License ID: 395736
Home Specialist License ID: 395736



