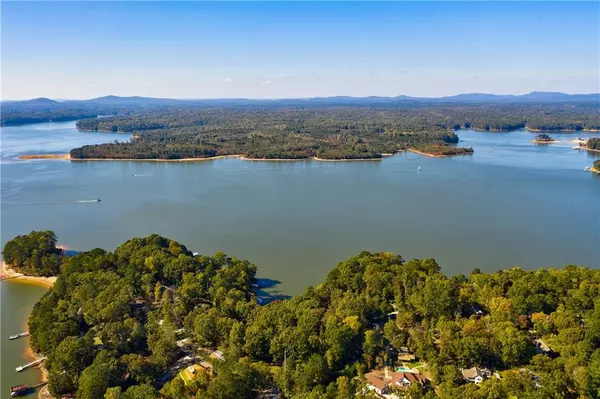For more information regarding the value of a property, please contact us for a free consultation.
Key Details
Sold Price $1,100,000
Property Type Single Family Home
Sub Type Single Family Residence
Listing Status Sold
Purchase Type For Sale
Square Footage 5,678 sqft
Price per Sqft $193
Subdivision Victoria Cottages
MLS Listing ID 6798915
Sold Date 01/29/21
Style Ranch, Other
Bedrooms 5
Full Baths 4
Construction Status Resale
HOA Y/N No
Originating Board FMLS API
Year Built 1978
Annual Tax Amount $6,702
Tax Year 2019
Lot Size 1.662 Acres
Acres 1.6625
Property Description
Welcome to this Lake Front Home 1.66 acres & new dock, Gated renovated designer’s home on two large lots tucked inside the protective cove right off the main bay, a combination of uniquity and indulgence awaits you in the middle of paradise. Situated on the Victoria peninsula, peacefulness and privacy are pinnacle! This entertainer’s utopian floor plan, offers an exceptional living area and dining room, each complimented with grand period fireplaces. Large gourmet chef’s kitchen, with upgraded appliances is a culinary delight, complete with abundant counter space and tremendous pantry. The gracious main level open floor plan leads to the large aft deck with its delightful views. Enjoy sipping on a mint julip at the historical 1890’s bar from the Kimball House Hotel in Atlanta, it offers the most intoxicating views of the lake. This home is the exception and not the rule to lakefront living, the sprawling front entrance with its long circular driveway provides the perfect setting for any gathering for family and guests on the over 1 ½ acres to enjoy for entertaining or privacy.
Location
State GA
County Cherokee
Area 112 - Cherokee County
Lake Name Allatoona
Rooms
Bedroom Description Master on Main, Oversized Master, Split Bedroom Plan
Other Rooms Boat House, RV/Boat Storage, Workshop
Basement Daylight, Driveway Access, Finished, Finished Bath, Full, Interior Entry
Main Level Bedrooms 2
Dining Room Seats 12+, Other
Interior
Interior Features Bookcases, Double Vanity, Entrance Foyer, High Ceilings 10 ft Main, High Speed Internet, Tray Ceiling(s), Walk-In Closet(s)
Heating Central, Electric, Other
Cooling Ceiling Fan(s), Central Air, Other
Flooring Carpet, Ceramic Tile, Hardwood
Fireplaces Number 4
Fireplaces Type Family Room, Great Room, Living Room, Master Bedroom, Other Room
Window Features None
Appliance Dishwasher, Disposal, Double Oven, Range Hood, Other
Laundry Laundry Room, Main Level
Exterior
Exterior Feature Private Yard, Other
Garage Attached, Garage, Garage Door Opener, Garage Faces Side, Level Driveway
Garage Spaces 4.0
Fence None
Pool None
Community Features Boating, Clubhouse, Homeowners Assoc, Lake, Near Schools, Near Shopping, Playground, Powered Boats Allowed
Utilities Available Cable Available, Electricity Available, Natural Gas Available, Phone Available, Water Available
Waterfront Description Lake Front
Roof Type Composition
Street Surface Asphalt
Accessibility None
Handicap Access None
Porch Covered, Deck, Side Porch
Total Parking Spaces 4
Building
Lot Description Front Yard, Lake/Pond On Lot, Private
Story Three Or More
Sewer Septic Tank
Water Public
Architectural Style Ranch, Other
Level or Stories Three Or More
New Construction No
Construction Status Resale
Schools
Elementary Schools Boston
Middle Schools E.T. Booth
High Schools Etowah
Others
Senior Community no
Restrictions false
Tax ID 21N10A A007
Special Listing Condition None
Read Less Info
Want to know what your home might be worth? Contact us for a FREE valuation!

Our team is ready to help you sell your home for the highest possible price ASAP

Bought with The Avenues of Atlanta Realty, LLC.
GET MORE INFORMATION

Connor Culkin
Home Specialist | License ID: 395736
Home Specialist License ID: 395736



