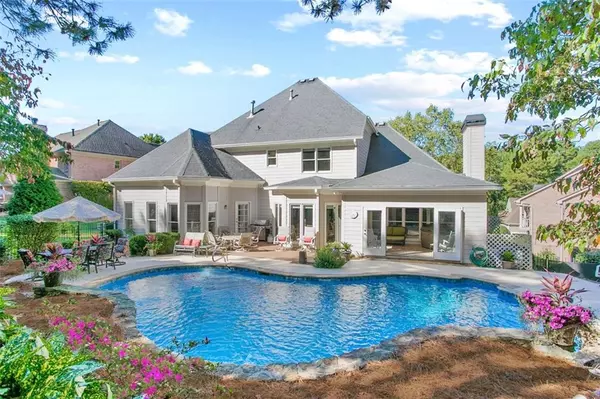For more information regarding the value of a property, please contact us for a free consultation.
Key Details
Sold Price $750,000
Property Type Single Family Home
Sub Type Single Family Residence
Listing Status Sold
Purchase Type For Sale
Square Footage 4,098 sqft
Price per Sqft $183
Subdivision Nesbit Lakes
MLS Listing ID 6796090
Sold Date 12/11/20
Style Traditional
Bedrooms 6
Full Baths 4
Half Baths 1
Construction Status Resale
HOA Fees $1,600
HOA Y/N Yes
Originating Board FMLS API
Year Built 1992
Annual Tax Amount $5,510
Tax Year 2019
Lot Size 0.394 Acres
Acres 0.394
Property Description
BACKYARD PARADISE! Don’t miss this gorgeous 6/4.5 Hardie Plank master on main in an ideal cul-de-sac with a fabulous heated saltwater pool! Stunning new 3” hardwoods on main, custom Chef's kitchen w/ Viking range, custom cabinets, wine fridge & huge island perfect for entertaining! Ideal floor plan w/ kitchen open to great room & fantastic 3 season sunroom! Master suite has private door to your stunning backyard oasis! Updated master spa w/ steam shower! Upstairs has 4 bedrooms, each connected by 2 Jack & Jill baths! Pool resurfaced 2019 w/ new valves, salinator pool system, pool heater 2018! Spacious finished terrace level w/ home gym, rec room & media room, spa area complete w/ full bath, 4-person steam shower & sauna! Nesbit Lakes offers a recently renovated clubhouse, two pools, six lighted tennis courts, a splash park, two fire pits and playground. This swim/tennis community also has a lake that is ideal for kayaking and fishing. Great location near public and private schools, including
Mt. Pisgah and Holy Redeemer, easy access to GA 400, Historic Roswell and Downtown Alpharetta! Back on market due to Buyer not seeing property prior to putting Under Contract.
Location
State GA
County Fulton
Area 14 - Fulton North
Lake Name None
Rooms
Bedroom Description Master on Main, Oversized Master, Sitting Room
Other Rooms None
Basement Daylight, Exterior Entry, Finished, Finished Bath, Full, Interior Entry
Main Level Bedrooms 1
Dining Room Separate Dining Room
Interior
Interior Features Bookcases, Double Vanity, Entrance Foyer 2 Story, High Ceilings 9 ft Main, Tray Ceiling(s), Walk-In Closet(s), Wet Bar
Heating Forced Air, Natural Gas
Cooling Central Air
Flooring Hardwood
Fireplaces Number 1
Fireplaces Type Gas Log, Glass Doors
Window Features Plantation Shutters
Appliance Dishwasher, Disposal, Gas Cooktop, Microwave, Refrigerator
Laundry Laundry Room, Main Level
Exterior
Exterior Feature Garden
Garage Attached, Driveway, Garage, Garage Door Opener, Garage Faces Side, Kitchen Level
Garage Spaces 2.0
Fence Back Yard
Pool Heated, In Ground
Community Features Clubhouse, Homeowners Assoc, Lake, Near Schools, Near Trails/Greenway, Playground, Pool, Sidewalks, Street Lights, Swim Team, Tennis Court(s)
Utilities Available Cable Available, Electricity Available, Natural Gas Available, Phone Available, Sewer Available, Underground Utilities, Water Available
Waterfront Description None
View Other
Roof Type Composition
Street Surface Paved
Accessibility None
Handicap Access None
Porch Deck, Front Porch, Glass Enclosed, Patio, Rear Porch
Total Parking Spaces 2
Private Pool true
Building
Lot Description Back Yard, Cul-De-Sac, Landscaped
Story Two
Sewer Public Sewer
Water Public
Architectural Style Traditional
Level or Stories Two
Structure Type Cement Siding
New Construction No
Construction Status Resale
Schools
Elementary Schools Hillside
Middle Schools Haynes Bridge
High Schools Centennial
Others
HOA Fee Include Maintenance Grounds, Swim/Tennis
Senior Community no
Restrictions false
Tax ID 12 278107660083
Special Listing Condition None
Read Less Info
Want to know what your home might be worth? Contact us for a FREE valuation!

Our team is ready to help you sell your home for the highest possible price ASAP

Bought with Coldwell Banker Realty
GET MORE INFORMATION

Connor Culkin
Home Specialist | License ID: 395736
Home Specialist License ID: 395736



