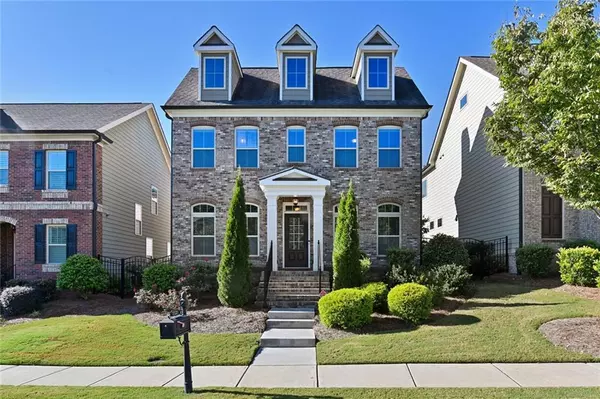For more information regarding the value of a property, please contact us for a free consultation.
Key Details
Sold Price $455,000
Property Type Single Family Home
Sub Type Single Family Residence
Listing Status Sold
Purchase Type For Sale
Square Footage 2,649 sqft
Price per Sqft $171
Subdivision Jamestown
MLS Listing ID 6791220
Sold Date 12/07/20
Style Traditional
Bedrooms 4
Full Baths 3
Half Baths 1
Construction Status Resale
HOA Fees $179
HOA Y/N Yes
Originating Board FMLS API
Year Built 2013
Annual Tax Amount $4,050
Tax Year 2019
Lot Size 5,662 Sqft
Acres 0.13
Property Description
Come home to a Jamestown beauty -The Essex II plan with brick front elevation! This immaculate home offers a spacious and open floorplan featuring wide plank hardwood flooring throughout, custom built in bookshelves and a cozy fireplace in the great room. Have the entire family over effortlessly in the large dining room that open to the great room. The upgraded kitchen features 'to die for' unique granite countertops, oversized sink and beautiful stainless steel appliances. Your neighbors will be green with envy! Enjoy the master on main with spa like bath including double vanities and separate tub/ shower. The meticulously maintained home features a loft area upstairs along with 3 additional bedrooms- pick any area for your home office! Lovely outdoor area with stepping stones to private courtyard and covered patio- all within a fenced yard.
Jamestown is the perfect subdivision for an active family with gated access, swim/tennis, clubhouse and yard maintenance that’s included in HOA.
Location, location, location- walk to the new Halcyon during your “work from home” lunch break and choose from a variety of eateries and shops. You will be minutes away from GA 400, Greenway Trail, Alpharetta city center, and Avalon! You can have it all at 7125 Winthrop Road!
Location
State GA
County Forsyth
Area 221 - Forsyth County
Lake Name None
Rooms
Bedroom Description Master on Main
Other Rooms None
Basement None
Main Level Bedrooms 1
Dining Room Open Concept, Separate Dining Room
Interior
Interior Features Bookcases, Disappearing Attic Stairs, Double Vanity, Entrance Foyer, High Ceilings 10 ft Main, Tray Ceiling(s), Walk-In Closet(s)
Heating Baseboard, Central, Forced Air
Cooling Ceiling Fan(s), Central Air
Flooring Carpet, Hardwood
Fireplaces Number 1
Fireplaces Type Factory Built, Family Room, Gas Log, Gas Starter
Window Features Insulated Windows
Appliance Dishwasher, Disposal, Double Oven, Gas Cooktop, Gas Water Heater, Self Cleaning Oven
Laundry In Hall, Main Level
Exterior
Garage Driveway, Garage, Garage Door Opener, Garage Faces Rear, Kitchen Level, Level Driveway
Garage Spaces 2.0
Fence Fenced
Pool None
Community Features Clubhouse, Gated, Homeowners Assoc, Near Trails/Greenway, Pool, Sidewalks, Tennis Court(s)
Utilities Available Cable Available, Electricity Available, Natural Gas Available, Sewer Available, Underground Utilities
View Other
Roof Type Composition
Street Surface Paved
Accessibility None
Handicap Access None
Porch Patio
Total Parking Spaces 2
Building
Lot Description Landscaped, Level
Story Two
Sewer Public Sewer
Water Public
Architectural Style Traditional
Level or Stories Two
Structure Type Brick Front, Cement Siding
New Construction No
Construction Status Resale
Schools
Elementary Schools Brandywine
Middle Schools Desana
High Schools Denmark High School
Others
HOA Fee Include Maintenance Grounds, Swim/Tennis
Senior Community no
Restrictions true
Tax ID 044 204
Special Listing Condition None
Read Less Info
Want to know what your home might be worth? Contact us for a FREE valuation!

Our team is ready to help you sell your home for the highest possible price ASAP

Bought with Atlanta Communities
GET MORE INFORMATION

Connor Culkin
Home Specialist | License ID: 395736
Home Specialist License ID: 395736



