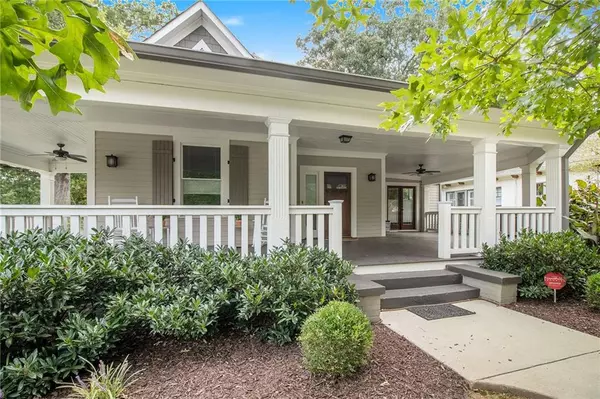For more information regarding the value of a property, please contact us for a free consultation.
Key Details
Sold Price $976,000
Property Type Single Family Home
Sub Type Single Family Residence
Listing Status Sold
Purchase Type For Sale
Square Footage 3,459 sqft
Price per Sqft $282
Subdivision H A Williams Property
MLS Listing ID 6779948
Sold Date 10/21/20
Style Farmhouse
Bedrooms 5
Full Baths 3
Half Baths 1
Construction Status Updated/Remodeled
HOA Y/N No
Originating Board FMLS API
Year Built 1925
Annual Tax Amount $15,948
Tax Year 2019
Lot Size 8,712 Sqft
Acres 0.2
Property Description
This total renovation and reinvention of a unique and historic Oakhurst home is the very definition of early 20th Century embracing the 21st Century! Thoughtful design and attention to detail have artfully retained the charm and nostalgia of an earlier time to combine with the thoroughly modern livability of today. From your first step onto the wide wrap-around porch you will be utterly charmed and then you will be completely captivated as you step into the home to discover luxury, space and the perfect floor plan for today's work and school at home requirements. The master suite and two spacious bedrooms occupy the main level. An additional two bedrooms are on the upper level which could serve very well as office or schoolroom space. The upper level also features a large, open bonus room and another full bath, perfect for an additional family gathering area. There is truly space and privacy for everyone! So many special features set this home apart from all others in Decatur, from that fabulous porch, the rare two-car garage, the recently installed solar power system guaranteed to create significant savings on your energy costs, the 10++ foot ceilings, the stunning and oh, so spacious kitchen and the generous amount of storage to name but a few. This is certainly the perfect home for relaxed, comfortable living as well as gracious entertaining!
Location
State GA
County Dekalb
Area 52 - Dekalb-West
Lake Name None
Rooms
Bedroom Description Master on Main
Other Rooms Garage(s)
Basement Crawl Space
Main Level Bedrooms 3
Dining Room Seats 12+, Separate Dining Room
Interior
Interior Features Double Vanity, Entrance Foyer, High Ceilings 10 ft Main, High Ceilings 10 ft Upper, His and Hers Closets, Low Flow Plumbing Fixtures, Walk-In Closet(s)
Heating Forced Air, Natural Gas, Zoned
Cooling Ceiling Fan(s), Central Air, Heat Pump, Zoned
Flooring Carpet, Hardwood
Fireplaces Number 2
Fireplaces Type Family Room, Gas Log, Living Room
Window Features Insulated Windows, Shutters
Appliance Dishwasher, Disposal, Double Oven, Dryer, Electric Oven, ENERGY STAR Qualified Appliances, Gas Cooktop, Gas Water Heater, Microwave, Refrigerator, Self Cleaning Oven, Washer
Laundry Laundry Room, Main Level
Exterior
Exterior Feature Private Front Entry, Private Rear Entry, Private Yard
Garage Detached, Garage Door Opener, Garage Faces Front, Level Driveway
Fence None
Pool None
Community Features Near Schools, Near Shopping, Near Trails/Greenway, Public Transportation, Sidewalks, Street Lights
Utilities Available Cable Available, Electricity Available, Natural Gas Available, Phone Available, Sewer Available, Water Available
Waterfront Description None
View Other
Roof Type Composition
Street Surface Paved
Accessibility None
Handicap Access None
Porch Covered, Deck, Front Porch, Wrap Around
Building
Lot Description Back Yard, Front Yard, Landscaped, Level
Story Two
Sewer Public Sewer
Water Public
Architectural Style Farmhouse
Level or Stories Two
Structure Type Cement Siding
New Construction No
Construction Status Updated/Remodeled
Schools
Elementary Schools Oakhurst/Fifth Avenue
Middle Schools Renfroe
High Schools Decatur
Others
Senior Community no
Restrictions false
Tax ID 15 213 03 223
Ownership Fee Simple
Financing no
Special Listing Condition None
Read Less Info
Want to know what your home might be worth? Contact us for a FREE valuation!

Our team is ready to help you sell your home for the highest possible price ASAP

Bought with PalmerHouse Properties
GET MORE INFORMATION

Connor Culkin
Home Specialist | License ID: 395736
Home Specialist License ID: 395736



