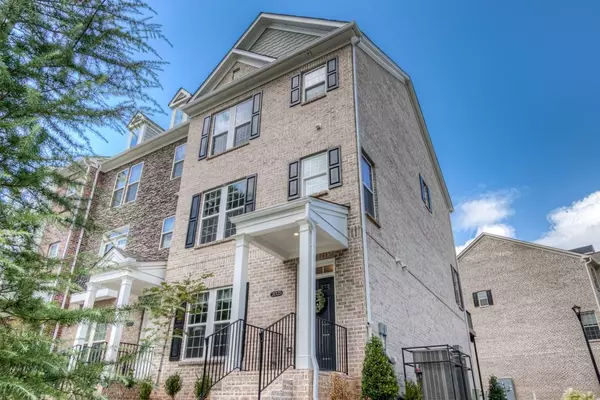For more information regarding the value of a property, please contact us for a free consultation.
Key Details
Sold Price $476,250
Property Type Townhouse
Sub Type Townhouse
Listing Status Sold
Purchase Type For Sale
Square Footage 1,945 sqft
Price per Sqft $244
Subdivision Parkside At Mason Mill
MLS Listing ID 6778421
Sold Date 11/02/20
Style Townhouse, Traditional
Bedrooms 3
Full Baths 3
Half Baths 1
Construction Status Resale
HOA Fees $295
HOA Y/N Yes
Originating Board FMLS API
Year Built 2019
Annual Tax Amount $1,843
Tax Year 2019
Property Description
Beautiful end-unit townhome in the brand new Parkside at Mason Hill community. Built just a year ago by the Pulte Group, this sought-after Broxton floor plan is upgraded throughout with top of the line finishes, carefully considered details and quality craftmanship. Located in the back of the community, it shares a courtyard with only two other units. The kitchen is amazing with quartz counters, tile backsplash to the ceiling, stainless steel appliances and a stainless steel hood. Five-inch hickory flooring throughout w/high-level carpet in the non-primary bedrooms. Quartz counters and an upgraded shower in the primary bathroom. The first floor contains a spacious bedroom that could be used as flex space or an office. This home has ‘smart home’ features as well. This location is ideal for those wanting the intown lifestyle, close to Emory, the CDC. The Parkside Community has a junior Olympic size pool, fitness center, games and a business center, and it is within walking distance to the Mason Mill Dog Park, The Path (walking trails), Mason Mill Park and shopping.
Location
State GA
County Dekalb
Area 52 - Dekalb-West
Lake Name None
Rooms
Bedroom Description Other
Other Rooms None
Basement None
Dining Room Open Concept
Interior
Interior Features High Ceilings 9 ft Lower, High Ceilings 9 ft Main, High Ceilings 9 ft Upper, Double Vanity, Disappearing Attic Stairs, High Speed Internet, Other, Tray Ceiling(s), Walk-In Closet(s)
Heating Central, Heat Pump
Cooling Ceiling Fan(s), Central Air, Zoned
Flooring Carpet, Hardwood
Fireplaces Type None
Window Features Plantation Shutters, Insulated Windows
Appliance Dishwasher, Disposal, Refrigerator, Gas Range, Gas Oven, Microwave
Laundry Upper Level
Exterior
Exterior Feature Balcony, Courtyard
Garage Attached, Garage Door Opener, Covered, Drive Under Main Level, Garage, Garage Faces Rear
Garage Spaces 2.0
Fence None
Pool None
Community Features Business Center, Clubhouse, Homeowners Assoc, Near Trails/Greenway, Fitness Center, Playground, Pool, Sidewalks, Street Lights, Near Schools, Near Shopping
Utilities Available None
Waterfront Description None
View Other
Roof Type Composition, Shingle
Street Surface Paved
Accessibility None
Handicap Access None
Porch Deck
Total Parking Spaces 2
Building
Lot Description Level, Landscaped
Story Three Or More
Sewer Public Sewer
Water Public
Architectural Style Townhouse, Traditional
Level or Stories Three Or More
Structure Type Brick Front, Vinyl Siding
New Construction No
Construction Status Resale
Schools
Elementary Schools Briar Vista
Middle Schools Druid Hills
High Schools Druid Hills
Others
HOA Fee Include Maintenance Structure, Maintenance Grounds, Pest Control, Swim/Tennis, Termite
Senior Community no
Restrictions true
Tax ID 18 103 06 083
Ownership Condominium
Financing no
Special Listing Condition None
Read Less Info
Want to know what your home might be worth? Contact us for a FREE valuation!

Our team is ready to help you sell your home for the highest possible price ASAP

Bought with Non FMLS Member
GET MORE INFORMATION

Connor Culkin
Home Specialist | License ID: 395736
Home Specialist License ID: 395736



