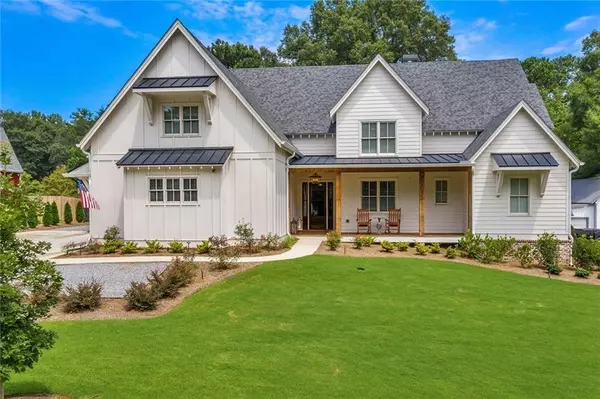For more information regarding the value of a property, please contact us for a free consultation.
Key Details
Sold Price $1,300,000
Property Type Single Family Home
Sub Type Single Family Residence
Listing Status Sold
Purchase Type For Sale
Square Footage 4,148 sqft
Price per Sqft $313
Subdivision Downtown Alpharetta
MLS Listing ID 6773527
Sold Date 11/06/20
Style Farmhouse, Traditional
Bedrooms 5
Full Baths 4
Construction Status Resale
HOA Y/N No
Originating Board FMLS API
Year Built 2017
Annual Tax Amount $6,412
Tax Year 2019
Lot Size 0.553 Acres
Acres 0.553
Property Description
Location Location Location! Stunning Modern Farmhouse with rocking chair front porch within a short walk(0.5 mi) to Downtown Alpharetta! Covered Outdoor porch/patio with inviting wood burning fireplace. Porch can easlly be screened. So many good things to see in this home! Gourmet kitchen with industrial gas range/double ovens, microwave drawer w/ large island w/ custom wooden top & countertops are leathered granite w/ view to dining rm and great room w/ beams, shiplap around built ins and FP. Walk in pantry, butler's pantry with rustic backsplash and wine cooler! Laundry room with tile floor,sink, ice maker and built in dog crate. Mud room with command center! Hardwood floors on both levels! Master on Main has shiplap ceiling with Spa like bath and custom built in closets. Additional guest suite on main with private bath. Upper Level has 2 beds/2 full baths with den and bunk room with barn doors and wet bar with beverage center. Loft area for relaxing and reading. Office with wine cellar. Large walk n attic that has plenty of storage. 3rd car garage is large enough for vehicle and golf cart, workshop, etc. City of Alpharetta is golf cart approved! Driveway has a couple of parking pads for company. Backyard is level and ready for your pool. Come see what downtown living is like. Seller requests that buyers and agents wear masks when touring this home.
Location
State GA
County Fulton
Area 13 - Fulton North
Lake Name None
Rooms
Bedroom Description Master on Main
Other Rooms None
Basement None
Main Level Bedrooms 2
Dining Room Butlers Pantry, Separate Dining Room
Interior
Interior Features Beamed Ceilings, Bookcases, Double Vanity, Entrance Foyer, High Ceilings 9 ft Upper, High Ceilings 10 ft Main, High Speed Internet, His and Hers Closets, Tray Ceiling(s), Walk-In Closet(s)
Heating Forced Air, Natural Gas
Cooling Ceiling Fan(s), Central Air, Zoned
Flooring Ceramic Tile, Hardwood
Fireplaces Number 2
Fireplaces Type Family Room, Outside
Window Features Shutters
Appliance Dishwasher, Disposal, Double Oven, Gas Range, Gas Water Heater, Microwave, Refrigerator
Laundry Laundry Room, Main Level, Mud Room
Exterior
Exterior Feature Private Front Entry, Private Yard
Garage Driveway, Garage, Garage Door Opener, Garage Faces Side, Kitchen Level, Level Driveway, Parking Pad
Garage Spaces 3.0
Fence Back Yard, Wood
Pool None
Community Features Near Schools, Near Shopping, Near Trails/Greenway, Park, Playground
Utilities Available Cable Available, Electricity Available, Natural Gas Available, Phone Available, Sewer Available, Water Available
Waterfront Description None
View City
Roof Type Composition, Metal
Street Surface Asphalt
Accessibility None
Handicap Access None
Porch Covered, Front Porch, Patio, Rooftop
Total Parking Spaces 6
Building
Lot Description Back Yard, Front Yard, Landscaped, Level, Private
Story Two
Sewer Public Sewer
Water Public
Architectural Style Farmhouse, Traditional
Level or Stories Two
Structure Type Cement Siding
New Construction No
Construction Status Resale
Schools
Elementary Schools Alpharetta
Middle Schools Hopewell
High Schools Cambridge
Others
Senior Community no
Restrictions false
Tax ID 22 466212710039
Financing no
Special Listing Condition None
Read Less Info
Want to know what your home might be worth? Contact us for a FREE valuation!

Our team is ready to help you sell your home for the highest possible price ASAP

Bought with Atlanta Fine Homes Sotheby's International
GET MORE INFORMATION

Connor Culkin
Home Specialist | License ID: 395736
Home Specialist License ID: 395736



