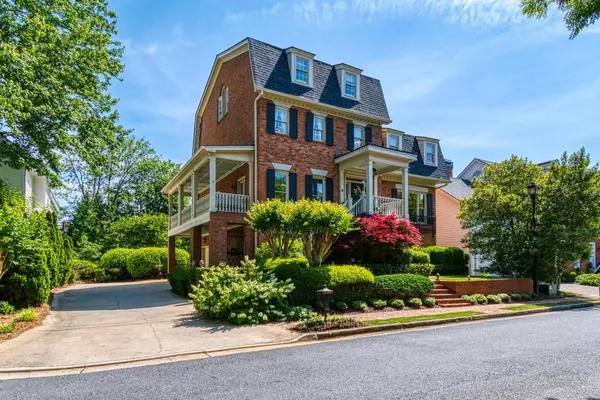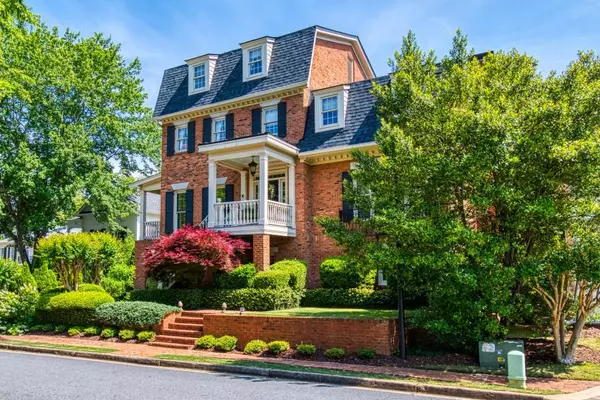For more information regarding the value of a property, please contact us for a free consultation.
Key Details
Sold Price $750,000
Property Type Single Family Home
Sub Type Single Family Residence
Listing Status Sold
Purchase Type For Sale
Square Footage 5,278 sqft
Price per Sqft $142
Subdivision Sweet Bottom Plantation
MLS Listing ID 6725990
Sold Date 12/29/20
Style Traditional
Bedrooms 5
Full Baths 5
Half Baths 1
Construction Status Resale
HOA Fees $3,000
HOA Y/N Yes
Originating Board FMLS API
Year Built 1984
Annual Tax Amount $6,200
Tax Year 2019
Lot Size 0.280 Acres
Acres 0.28
Property Description
SOUTHERN LIVING AT ITS FINEST! Working from home or have kids digital learning? This house is the PERFECT SOLUTION! Welcome home to this 5 bed/5.5 bath Charleston-style four-leveled home in Sweet Bottom Plantation! This home has it all including TWO family rooms and TWO kitchens! The chef's kitchen features quartz countertops, subzero refrigerator, breakfast area, and large walk-in pantry. The main floor offers a gorgeous office complete with stained built-in cabinets and molding, a huge separate dining room with large windows for natural light, hardwood floors, and very spacious family room. The two upper levels offer 5 spacious bedrooms including ensuites that are perfect for guests. The full finished basement features an additional kitchen, beautiful living room with second fireplace, full bathroom, and huge laundry room! There's also an elevator shaft already built in for future use if desired. Of course, this charming home wouldn't be complete without plantation shutters and tons of outdoor entertainment areas which include a large side porch off the kitchen where you can enjoy gorgeous views of southern architecture and a sprawling deck complete with iron balcony for soaking up the sun over the meticulously landscaped backyard! There's no lack of space here for everyone to enjoy!
Location
State GA
County Gwinnett
Area 61 - Gwinnett County
Lake Name None
Rooms
Bedroom Description Oversized Master
Other Rooms Pergola
Basement Daylight, Exterior Entry, Finished, Finished Bath, Full, Interior Entry
Dining Room Seats 12+, Separate Dining Room
Interior
Interior Features Bookcases, Central Vacuum, Disappearing Attic Stairs, Entrance Foyer, High Speed Internet, His and Hers Closets, Walk-In Closet(s)
Heating Forced Air, Natural Gas
Cooling Ceiling Fan(s), Central Air, Zoned
Flooring Carpet, Ceramic Tile, Hardwood
Fireplaces Number 2
Fireplaces Type Basement, Factory Built, Family Room
Window Features Plantation Shutters
Appliance Dishwasher, Disposal, Gas Range, Gas Water Heater, Microwave, Refrigerator
Laundry Laundry Room, Lower Level
Exterior
Exterior Feature Balcony, Rear Stairs, Storage
Garage Attached, Drive Under Main Level, Garage, Garage Door Opener, Garage Faces Side, Level Driveway
Garage Spaces 2.0
Fence None
Pool None
Community Features Clubhouse, Fishing, Gated, Homeowners Assoc, Playground, Pool, Sidewalks, Street Lights, Tennis Court(s)
Utilities Available Cable Available, Electricity Available, Natural Gas Available, Phone Available, Sewer Available, Underground Utilities, Water Available
Waterfront Description None
View Other
Roof Type Composition
Street Surface Asphalt, Paved
Accessibility None
Handicap Access None
Porch Deck, Enclosed, Side Porch
Total Parking Spaces 2
Building
Lot Description Back Yard, Flood Plain, Front Yard, Landscaped, Level
Story Three Or More
Sewer Public Sewer
Water Public
Architectural Style Traditional
Level or Stories Three Or More
Structure Type Brick 4 Sides
New Construction No
Construction Status Resale
Schools
Elementary Schools Berkeley Lake
Middle Schools Coleman
High Schools Duluth
Others
HOA Fee Include Maintenance Grounds
Senior Community no
Restrictions true
Tax ID R6320 042
Financing no
Special Listing Condition None
Read Less Info
Want to know what your home might be worth? Contact us for a FREE valuation!

Our team is ready to help you sell your home for the highest possible price ASAP

Bought with Atlanta Fine Homes Sotheby's International
GET MORE INFORMATION

Connor Culkin
Home Specialist | License ID: 395736
Home Specialist License ID: 395736



