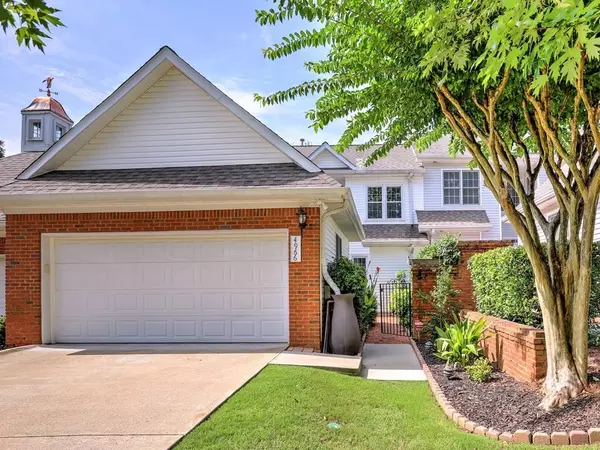For more information regarding the value of a property, please contact us for a free consultation.
Key Details
Sold Price $440,000
Property Type Townhouse
Sub Type Townhouse
Listing Status Sold
Purchase Type For Sale
Square Footage 3,464 sqft
Price per Sqft $127
Subdivision Olde Towne Colony
MLS Listing ID 6753971
Sold Date 08/07/20
Style Townhouse, Traditional
Bedrooms 3
Full Baths 2
Half Baths 1
Construction Status Resale
HOA Fees $295
HOA Y/N Yes
Originating Board FMLS API
Year Built 1995
Annual Tax Amount $1,376
Tax Year 2019
Lot Size 0.393 Acres
Acres 0.393
Property Sub-Type Townhouse
Property Description
Wow! Rare opportunity - Master on Main, 2 car garage, beautifully maintained, open and spacious Townhome! Garden walkway into entrance foyer of Living Room with its soring ceiling, hardwood flooring, marble fireplace with gas starter. Adjoining is a lovely glass-enclosed Sunroom that opens to the large rear Deck overlooking the planted backyard. The separate spacious Dining Room is conveniently located next to the fabulous Kitchen which includes a breakfast room plus a breakfast bar, loads of gleaming white cabinet storage space, beautiful Caesar Stone countertops, and all KitchenAid stainless appliances.The main floor Master Suite has hardwood flooring, vaulted ceiling with fan, and a luxurious marble Bath with double vanities, floating glass enclosed shower, separate soaking tub, and large custom California style walk-in closet. This Master Bedroom also connects to the Sunroom. Additionally on the main floor is a Study/Office/Den and a guest Powder Room. The Second Floor has 2 large Bedrooms and a shared double vanity Bathroom.Also on this floor are 2 wonderful large storage rooms. BONUS - The Terrace Level - spacious and open, finished, stubbed for Bathroom with lots of storage space to be completed. French doors open to a lovely covered, planted, and irrigated patio garden. This townhouse is the largest unit in the subdivision.
Location
State GA
County Cobb
Area 83 - Cobb - East
Lake Name None
Rooms
Bedroom Description Master on Main
Other Rooms None
Basement Bath/Stubbed, Daylight, Exterior Entry, Finished, Interior Entry
Main Level Bedrooms 1
Dining Room Open Concept, Separate Dining Room
Interior
Interior Features Cathedral Ceiling(s), Double Vanity, High Ceilings 9 ft Main, High Ceilings 9 ft Lower, Tray Ceiling(s), Walk-In Closet(s)
Heating Central, Forced Air, Natural Gas
Cooling Ceiling Fan(s), Central Air
Flooring Carpet, Hardwood
Fireplaces Number 1
Fireplaces Type Gas Log, Gas Starter, Great Room
Window Features Skylight(s)
Appliance Dishwasher, Disposal, Gas Range, Gas Water Heater, Microwave, Refrigerator, Self Cleaning Oven
Laundry In Kitchen, Main Level
Exterior
Exterior Feature Garden, Private Front Entry, Private Rear Entry, Rain Barrel/Cistern(s)
Parking Features Attached, Garage, Garage Door Opener, Garage Faces Rear, Kitchen Level, Level Driveway
Garage Spaces 2.0
Fence None
Pool None
Community Features Homeowners Assoc, Near Schools, Near Shopping, Public Transportation, Sidewalks, Street Lights
Utilities Available Cable Available, Electricity Available, Natural Gas Available, Phone Available, Sewer Available, Water Available
Waterfront Description None
View Other
Roof Type Composition
Street Surface Paved
Accessibility Accessible Bedroom
Handicap Access Accessible Bedroom
Porch Covered, Deck
Total Parking Spaces 2
Building
Lot Description Back Yard, Landscaped, Level
Story Three Or More
Sewer Public Sewer
Water Public
Architectural Style Townhouse, Traditional
Level or Stories Three Or More
Structure Type Vinyl Siding
New Construction No
Construction Status Resale
Schools
Elementary Schools Mount Bethel
Middle Schools Dickerson
High Schools Walton
Others
HOA Fee Include Maintenance Structure, Maintenance Grounds, Pest Control, Termite
Senior Community no
Restrictions false
Tax ID 01008600280
Ownership Fee Simple
Financing no
Special Listing Condition None
Read Less Info
Want to know what your home might be worth? Contact us for a FREE valuation!

Our team is ready to help you sell your home for the highest possible price ASAP

Bought with Atlanta Communities
GET MORE INFORMATION
Connor Culkin
Home Specialist | License ID: 395736
Home Specialist License ID: 395736



