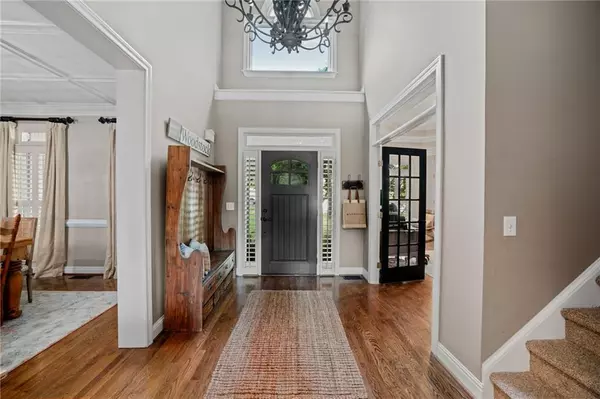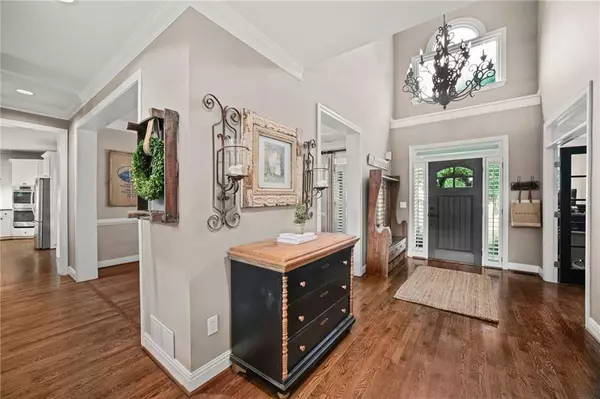For more information regarding the value of a property, please contact us for a free consultation.
Key Details
Sold Price $690,000
Property Type Single Family Home
Sub Type Single Family Residence
Listing Status Sold
Purchase Type For Sale
Square Footage 6,008 sqft
Price per Sqft $114
Subdivision Bradshaw Farms
MLS Listing ID 6748957
Sold Date 08/20/20
Style Traditional
Bedrooms 7
Full Baths 4
Half Baths 1
Construction Status Resale
HOA Fees $600
HOA Y/N Yes
Originating Board FMLS API
Year Built 1996
Annual Tax Amount $5,864
Tax Year 2019
Lot Size 0.577 Acres
Acres 0.5768
Property Description
New, New, New! This immaculate home looks straight out of a magazine! Check out this completely updated, sprawling home nestled deep in the amazing lifestyle community of Bradshaw Farms. Over 6000 square feet of space with every inch lovingly cared for and beautifully maintained. Oversized Owner's Retreat with bathroom and closets to die for...ALL CUSTOM UPDATED. Large Family room with shiplap wall opens to gourmet eat-in kitchen and inviting Sunroom/Keeping Room accommodating the largest of family and friend gatherings, all overlooking the gorgeous golf course. Dual staircases lead to the second floor to large bedrooms with two sharing a Jack and Jill bath. Fourth bedroom can also be a Bonus Room or Rec Room. Finished Terrace Level has a kitchenette/Bar complete with sink, dishwasher, and refrigerator. Huge Great Room for entertaining with 2 bedrooms PLUS a gym and a craft room! Outdoor Living is beautifully landscaped with many years worth of mature flowering plants and shrubs. Stone patio overlooks creek bed and golf course with a fireplace to keep you warm in the winter. Additional covered outdoor patio is perfect for a relaxing afternoon with a good book. Roof, windows, gutters and gutter glove, Interior and Exterior Paint, Carpet and Flooring...all new within last two years! Kitchen and Baths...all updated. Irrigation system with separate meter is a plus for efficiency. This home is the perfect package in the perfect location close to shopping and dining. Check it out before it is gone! Call today for a tour!
Location
State GA
County Cherokee
Area 113 - Cherokee County
Lake Name None
Rooms
Bedroom Description In-Law Floorplan, Master on Main, Oversized Master
Other Rooms None
Basement Daylight, Exterior Entry, Finished, Finished Bath, Full, Interior Entry
Main Level Bedrooms 1
Dining Room Open Concept, Separate Dining Room
Interior
Interior Features Coffered Ceiling(s), Double Vanity, Entrance Foyer 2 Story, High Ceilings 10 ft Main, His and Hers Closets, Tray Ceiling(s), Walk-In Closet(s)
Heating Central, Natural Gas
Cooling Ceiling Fan(s), Central Air, Zoned
Flooring Carpet, Ceramic Tile, Hardwood
Fireplaces Number 3
Fireplaces Type Basement, Family Room, Gas Log, Gas Starter, Outside
Window Features Plantation Shutters, Shutters
Appliance Dishwasher, Disposal, Double Oven
Laundry Laundry Room, Main Level, Mud Room
Exterior
Exterior Feature Courtyard, Garden
Garage Attached, Garage, Garage Door Opener, Garage Faces Side, Kitchen Level
Garage Spaces 2.0
Fence Back Yard
Pool None
Community Features Clubhouse, Golf, Homeowners Assoc, Near Shopping, Park, Pool, Sidewalks, Street Lights, Tennis Court(s)
Utilities Available Cable Available, Electricity Available, Natural Gas Available, Phone Available, Sewer Available, Underground Utilities, Water Available
Waterfront Description None
View Golf Course
Roof Type Composition, Ridge Vents, Shingle
Street Surface Asphalt
Accessibility None
Handicap Access None
Porch Covered, Front Porch, Patio, Rear Porch, Side Porch
Total Parking Spaces 6
Building
Lot Description Back Yard, Creek On Lot, Front Yard, Landscaped, On Golf Course
Story Three Or More
Sewer Public Sewer
Water Public
Architectural Style Traditional
Level or Stories Three Or More
Structure Type Brick 4 Sides
New Construction No
Construction Status Resale
Schools
Elementary Schools Hickory Flat - Cherokee
Middle Schools Dean Rusk
High Schools Sequoyah
Others
HOA Fee Include Maintenance Grounds, Reserve Fund, Swim/Tennis
Senior Community no
Restrictions false
Tax ID 15N27A 019
Special Listing Condition None
Read Less Info
Want to know what your home might be worth? Contact us for a FREE valuation!

Our team is ready to help you sell your home for the highest possible price ASAP

Bought with BHGRE Metro Brokers
GET MORE INFORMATION

Connor Culkin
Home Specialist | License ID: 395736
Home Specialist License ID: 395736



