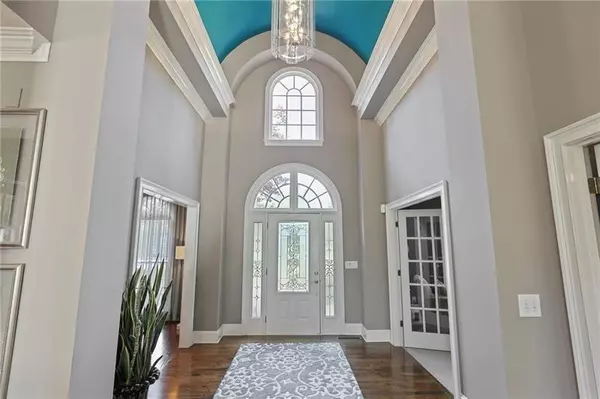For more information regarding the value of a property, please contact us for a free consultation.
Key Details
Sold Price $645,300
Property Type Single Family Home
Sub Type Single Family Residence
Listing Status Sold
Purchase Type For Sale
Square Footage 5,712 sqft
Price per Sqft $112
Subdivision Nesbit Lakes
MLS Listing ID 6750508
Sold Date 09/18/20
Style Traditional
Bedrooms 5
Full Baths 4
Half Baths 1
Construction Status Resale
HOA Fees $1,600
HOA Y/N Yes
Originating Board FMLS API
Year Built 1990
Annual Tax Amount $6,262
Tax Year 2019
Lot Size 0.339 Acres
Acres 0.339
Property Description
BUYER DEFAULTS HOURS BEFORE CLOSING! LOOKING FOR THE GRITTED TEETH EMOJI! OPPORTUNITY IS KNOCKING TWICE. PRICED FOR IMMEDIATE SALE! PRIME ALPHARETTA LOCATION IN DESIRABLE NESBIT LAKES SUBDIVISION. ACED THE STUCCO INSPECTION. THIS ONE IS A S T U N N E R WITH IMPECCABLE INTERIOR DESIGN FEATURES & GORGEOUS ARCHITECTURAL DETAIL INCLUDING VAULTED AIRY ROOMS THAT ARE BATHED IN NATURAL LIGHT. BEAUTIFUL ELEVATION WITH FLAT DRIVEWAY, SIDE ENTRY GARAGE & UNBEATABLE BACK YARD. THIS HOME HAS AN INCREDIBLE DAYLIGHT TERRACE LEVEL WITH VERSATILE SPACE THAT IS IDEAL FOR AN IN LAW SUITE, HOME OFFICE AND OR HOME GYM. BUILT IN SPACE FOR SAFE TOO IN MECHANICAL ROOM ON FLOOR. COMPARE, LOOK AND HURRY AS IT SIMPLY DOES NOT GET ANY BETTER THAN THIS! REALLY!
Location
State GA
County Fulton
Area 14 - Fulton North
Lake Name None
Rooms
Bedroom Description In-Law Floorplan, Master on Main
Other Rooms None
Basement Daylight, Driveway Access, Finished, Full, Interior Entry
Main Level Bedrooms 1
Dining Room Seats 12+, Separate Dining Room
Interior
Interior Features Entrance Foyer 2 Story, High Ceilings 9 ft Main, Bookcases, Cathedral Ceiling(s), Double Vanity, High Speed Internet, Tray Ceiling(s), Wet Bar, Walk-In Closet(s)
Heating Central, Forced Air, Natural Gas
Cooling Ceiling Fan(s), Central Air
Flooring Carpet, Hardwood
Fireplaces Number 3
Fireplaces Type Gas Log, Gas Starter, Great Room
Window Features Skylight(s), Insulated Windows
Appliance Double Oven, Dishwasher, Disposal, Refrigerator, Gas Range, Gas Water Heater, Gas Oven, Microwave, Self Cleaning Oven
Laundry In Kitchen, Laundry Room, Main Level
Exterior
Exterior Feature Private Yard
Garage Attached, Garage, Level Driveway
Garage Spaces 2.0
Fence None
Pool None
Community Features Clubhouse, Homeowners Assoc, Lake, Near Trails/Greenway, Playground, Pool, Sidewalks, Street Lights, Swim Team, Tennis Court(s)
Utilities Available None
Waterfront Description None
View Other
Roof Type Composition
Street Surface None
Accessibility None
Handicap Access None
Porch Deck, Patio
Total Parking Spaces 2
Building
Lot Description Back Yard, Level, Front Yard
Story Two
Sewer Public Sewer
Water Public
Architectural Style Traditional
Level or Stories Two
Structure Type Synthetic Stucco
New Construction No
Construction Status Resale
Schools
Elementary Schools Hillside
Middle Schools Haynes Bridge
High Schools Centennial
Others
HOA Fee Include Reserve Fund, Swim/Tennis
Senior Community no
Restrictions false
Tax ID 12 292307860062
Special Listing Condition None
Read Less Info
Want to know what your home might be worth? Contact us for a FREE valuation!

Our team is ready to help you sell your home for the highest possible price ASAP

Bought with Compass
GET MORE INFORMATION

Connor Culkin
Home Specialist | License ID: 395736
Home Specialist License ID: 395736



