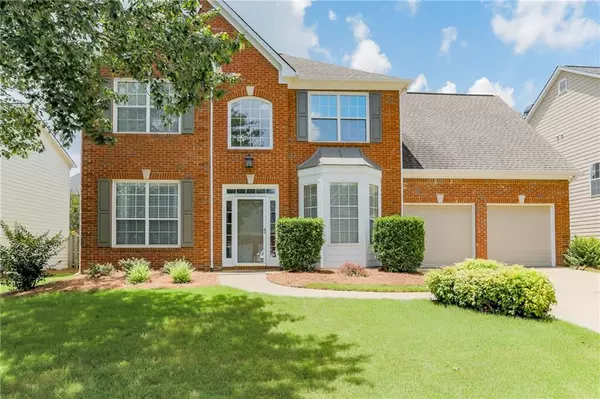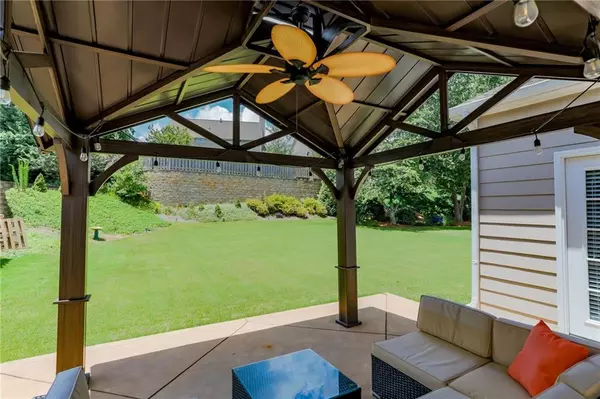For more information regarding the value of a property, please contact us for a free consultation.
Key Details
Sold Price $395,000
Property Type Single Family Home
Sub Type Single Family Residence
Listing Status Sold
Purchase Type For Sale
Square Footage 2,657 sqft
Price per Sqft $148
Subdivision Crabapple Parc
MLS Listing ID 6745279
Sold Date 08/10/20
Style Traditional
Bedrooms 3
Full Baths 2
Half Baths 1
Construction Status Resale
HOA Fees $600
HOA Y/N Yes
Originating Board FMLS API
Year Built 1994
Annual Tax Amount $3,709
Tax Year 2018
Lot Size 8,712 Sqft
Acres 0.2
Property Description
Absolutely immaculate updated Roswell home in MILTON HIGH just mins from downtown Roswell, downtown Crabapple & within walking distance to Sweet Apple Elementary.Situated on a beautiful, level lot in popular Crabapple Parc, this home has been maintained to perfection - with newer HVAC systems, roof, and Hardi-plank Siding. You'll love this open floor plan- 2 story foyer opens to separate dining rooms and living room which makes the perfect home office. You then enter 2 story family room, with fireplace & a wall of windows, which is open to the awesome renovated kitchen with large breakfast island, white cabinets & newer stainless appliances. The kitchen opens to an addition to the home, which is a fabulous nearly 500 sq ft game vaulted game room. Large stone patio features a gazebo and overlooks the park-like level backyard.Oversize master suite - updated bathroom with separate tub & shower, plus huge master closet. Spacious secondary bedrooms. Crabapple Parc features a great recreational area with newly surfaced tennis courts, pool, & playground. Community features sidewalks and within walking distance to Sweet Apple Village with several restaurants.
Location
State GA
County Fulton
Area 13 - Fulton North
Lake Name None
Rooms
Bedroom Description Oversized Master
Other Rooms Gazebo
Basement None
Dining Room Separate Dining Room
Interior
Interior Features Entrance Foyer 2 Story, Cathedral Ceiling(s), Double Vanity, High Speed Internet, Entrance Foyer, Walk-In Closet(s)
Heating Forced Air, Natural Gas
Cooling Central Air
Flooring Carpet, Hardwood
Fireplaces Number 1
Fireplaces Type Great Room
Window Features Insulated Windows
Appliance Dishwasher, Gas Water Heater, Microwave
Laundry In Kitchen, Laundry Room, Main Level
Exterior
Exterior Feature Private Yard, Private Front Entry, Private Rear Entry
Garage Attached, Garage Door Opener, Driveway, Garage, Kitchen Level, Level Driveway
Garage Spaces 2.0
Fence None
Pool None
Community Features Clubhouse, Playground, Sidewalks, Street Lights, Tennis Court(s), Near Shopping
Utilities Available None
Waterfront Description None
View Other
Roof Type Shingle
Street Surface None
Accessibility None
Handicap Access None
Porch None
Total Parking Spaces 2
Building
Lot Description Back Yard, Level, Landscaped, Front Yard
Story Two
Sewer Public Sewer
Water Public
Architectural Style Traditional
Level or Stories Two
Structure Type Brick Front, Cement Siding
New Construction No
Construction Status Resale
Schools
Elementary Schools Sweet Apple
Middle Schools Elkins Pointe
High Schools Milton
Others
HOA Fee Include Swim/Tennis
Senior Community no
Restrictions true
Tax ID 22 373112820514
Special Listing Condition None
Read Less Info
Want to know what your home might be worth? Contact us for a FREE valuation!

Our team is ready to help you sell your home for the highest possible price ASAP

Bought with Red Barn Cityside
GET MORE INFORMATION

Connor Culkin
Home Specialist | License ID: 395736
Home Specialist License ID: 395736



