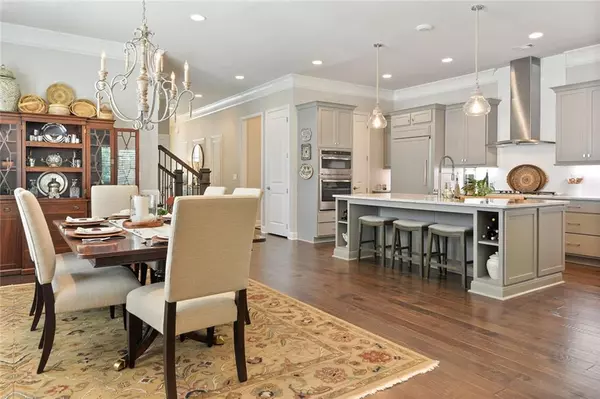For more information regarding the value of a property, please contact us for a free consultation.
Key Details
Sold Price $587,500
Property Type Single Family Home
Sub Type Single Family Residence
Listing Status Sold
Purchase Type For Sale
Square Footage 3,300 sqft
Price per Sqft $178
Subdivision Longleaf Woodstock
MLS Listing ID 6743512
Sold Date 09/18/20
Style Craftsman, Ranch
Bedrooms 4
Full Baths 3
Construction Status Resale
HOA Fees $235
HOA Y/N Yes
Originating Board FMLS API
Year Built 2018
Annual Tax Amount $2,453
Tax Year 2019
Lot Size 8,712 Sqft
Acres 0.2
Property Description
Better than new in Woodstock’s sought-after active adult community! Step inside this stunning master-on-main beauty and delight in all the custom features through-out. The open concept floorplan features gorgeous hardwood floors, 10” ceilings on the main, spacious walkways, updated lighting, plantation shutters and an abundance of storage. The gourmet kitchen has an expansive island with Quartz countertops, stainless appliances and additional cabinetry with pull-out shelving. A spacious dining area and fireside family room open to the covered back porch. Luxurious master suite offers a spa-like bath with a walk-in shower and custom closet shelving system. The secondary bedroom on the main has access to a full bath with a walk-in shower. Oversized loft upstairs plus two additional bedrooms and full bathroom. Every space has been thoughtfully designed and utilized including the additional cabinetry and sink in the laundry room and the built-out walk-in closet below the staircase. Enjoy your morning coffee outside on the covered patio. Private and fenced backyard with plenty of space to garden. Longleaf Woodstock is ideally located close to Roswell and downtown Woodstock with easy access to shopping, dining and major highways. It truly does not get any better than this!
Location
State GA
County Cherokee
Area 113 - Cherokee County
Lake Name None
Rooms
Bedroom Description Master on Main
Other Rooms None
Basement None
Main Level Bedrooms 2
Dining Room Open Concept, Seats 12+
Interior
Interior Features Entrance Foyer, High Ceilings 10 ft Main
Heating Central, Forced Air, Natural Gas, Zoned
Cooling Ceiling Fan(s), Central Air, Zoned
Flooring Carpet, Hardwood
Fireplaces Number 1
Fireplaces Type Family Room, Gas Starter
Window Features Insulated Windows
Appliance Dishwasher, Electric Oven, Gas Cooktop, Gas Water Heater, Microwave, Refrigerator
Laundry Laundry Room, Main Level
Exterior
Exterior Feature Garden, Private Yard
Garage Attached, Garage, Garage Door Opener, Garage Faces Front, Kitchen Level, Level Driveway
Garage Spaces 2.0
Fence Back Yard
Pool None
Community Features Clubhouse, Fitness Center, Homeowners Assoc, Near Shopping, Pool, Sidewalks, Street Lights, Other
Utilities Available Cable Available, Electricity Available, Natural Gas Available, Phone Available, Sewer Available, Underground Utilities, Water Available
View Other
Roof Type Composition
Street Surface Paved
Accessibility None
Handicap Access None
Porch Covered, Rear Porch
Total Parking Spaces 2
Building
Lot Description Back Yard, Landscaped, Level
Story Two
Sewer Public Sewer
Water Public
Architectural Style Craftsman, Ranch
Level or Stories Two
Structure Type Cement Siding, Stone
New Construction No
Construction Status Resale
Schools
Elementary Schools Little River
Middle Schools Mill Creek
High Schools River Ridge
Others
HOA Fee Include Maintenance Grounds, Trash
Senior Community no
Restrictions false
Tax ID 15N30L 078
Special Listing Condition None
Read Less Info
Want to know what your home might be worth? Contact us for a FREE valuation!

Our team is ready to help you sell your home for the highest possible price ASAP

Bought with Berkshire Hathaway HomeServices Georgia Properties
GET MORE INFORMATION

Connor Culkin
Home Specialist | License ID: 395736
Home Specialist License ID: 395736



