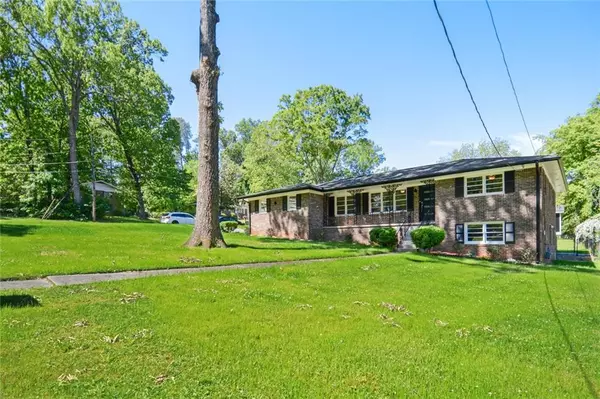For more information regarding the value of a property, please contact us for a free consultation.
Key Details
Sold Price $250,000
Property Type Single Family Home
Sub Type Single Family Residence
Listing Status Sold
Purchase Type For Sale
Square Footage 2,643 sqft
Price per Sqft $94
Subdivision Pine Acres
MLS Listing ID 6660569
Sold Date 10/19/20
Style Ranch, Traditional
Bedrooms 4
Full Baths 3
Construction Status Resale
HOA Y/N No
Originating Board FMLS API
Year Built 1964
Annual Tax Amount $1,580
Tax Year 2018
Lot Size 0.500 Acres
Acres 0.5
Property Description
MUST SHOW - This Great opportunity for an all Brick 4 Bedroom 3 full bathroom ranch on a full finished basement. Seller has spared no expense on the renovations. It has a walk-in level from the two-car garage into a spacious eat in kitchen with all new appliances and granite counter tops. Both upstairs bathrooms have been completely renovated with all tile walls and floors, new toilet, sinks & fixtures. The basement is finished with a large new bedroom, walk-in closet, bathroom with tub/shower combo, tile walls & floors, large family room and sitting area/potential bar. Additional Kitchen Details: All new appliances includes a five burner electric cooktop, new black fridge, new vent hood and double new oven inside the cabinets, just pass the kitchen is a laundry closet and either panty or linen closet.
All new lighting fixtures included in the upgrades: both interior and exterior, all new ceiling fans in every bedroom or stainless steel lighting fixtures in the dinning room, exterior back porch and kitchen.
This glorious renovations comes with a brand new roof, new gutters and paint inside and out, the fabulous outdoor living area includes: 13X13 exterior screened in back porch with sliding glass door access to the kitchen, front porch, new 12X12 work shed on a spectacular extra large, corner, leveled fenced in back yard.
Brand new HVAC Goodman Split system, new electrical breaker box and so many more upgrades.
New electrical double car garage with remotes.
Seller is a license Realtor in the state of Georgia.
Location
State GA
County Dekalb
Area 42 - Dekalb-East
Lake Name None
Rooms
Bedroom Description Master on Main
Other Rooms Shed(s)
Basement Daylight, Exterior Entry, Finished, Finished Bath, Full, Interior Entry
Main Level Bedrooms 3
Dining Room Open Concept, Separate Dining Room
Interior
Interior Features Low Flow Plumbing Fixtures, Walk-In Closet(s)
Heating Baseboard, Central, Electric
Cooling Attic Fan, Ceiling Fan(s), Central Air
Flooring Ceramic Tile, Hardwood
Fireplaces Type None
Window Features Storm Window(s)
Appliance Dishwasher, Disposal, Double Oven, Electric Cooktop, Electric Oven, Electric Range, Refrigerator
Laundry Common Area, In Hall, Main Level
Exterior
Exterior Feature Private Rear Entry, Private Yard
Garage Driveway, Garage, Garage Door Opener, Garage Faces Side, Kitchen Level, Level Driveway
Garage Spaces 2.0
Fence Back Yard, Chain Link, Fenced
Pool None
Community Features Near Marta, Near Schools, Public Transportation, Restaurant
Utilities Available Cable Available, Electricity Available, Natural Gas Available, Sewer Available, Water Available
Waterfront Description None
View Other
Roof Type Shingle
Street Surface Asphalt
Accessibility None
Handicap Access None
Porch Covered, Enclosed, Front Porch, Rear Porch, Screened
Total Parking Spaces 2
Building
Lot Description Back Yard, Corner Lot, Front Yard, Level
Story One
Sewer Septic Tank
Water Public
Architectural Style Ranch, Traditional
Level or Stories One
Structure Type Brick 4 Sides
New Construction No
Construction Status Resale
Schools
Elementary Schools Rowland
Middle Schools Mary Mcleod Bethune
High Schools Towers
Others
Senior Community no
Restrictions false
Tax ID 15 191 04 014
Ownership Fee Simple
Financing no
Special Listing Condition None
Read Less Info
Want to know what your home might be worth? Contact us for a FREE valuation!

Our team is ready to help you sell your home for the highest possible price ASAP

Bought with Robert Goolsby Real Estate Group ,Inc.
GET MORE INFORMATION

Connor Culkin
Home Specialist | License ID: 395736
Home Specialist License ID: 395736



