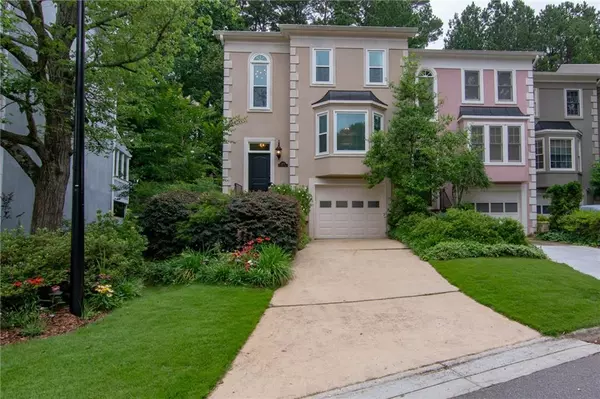For more information regarding the value of a property, please contact us for a free consultation.
Key Details
Sold Price $275,000
Property Type Townhouse
Sub Type Townhouse
Listing Status Sold
Purchase Type For Sale
Square Footage 1,810 sqft
Price per Sqft $151
Subdivision Charleston Bay
MLS Listing ID 6738238
Sold Date 08/10/20
Style European, Townhouse, Traditional
Bedrooms 3
Full Baths 3
Half Baths 1
Construction Status Resale
HOA Fees $325
HOA Y/N Yes
Originating Board FMLS API
Year Built 1986
Annual Tax Amount $2,614
Tax Year 2019
Lot Size 8,712 Sqft
Acres 0.2
Property Description
BACK On the Market Due to Buyer Issues! Hard to find End Unit Charleston Bay Townhome! All Three levels of this amazing space have been renovated and include hardwoods throughout. Master Suite has tray ceiling with custom closet! Second upstairs bedroom has separate sitting area and two closets. Secondary Full Bath Upstairs includes jet tub. Main floor boasts completely open concept with half bath, dining area, eat-in kitchen, and cozy fireplace near built in cabinets in spacious den that leads to upper deck. Daylight terrace level includes another bedroom, full bath and screened porch. Flat fenced backyard. Other renovations include Gutter Glove covers, new insulated windows/doors, insulated garage door, Nest Thermostat, Nest Smoke detectors, Quartz kitchen counter tops, New Samsung dishwasher, and Kohler stages sink with side bowls and cutting board. Garage with room for second car on driveway. Walkable to Historic Downtown Duluth with shopping, Library, Post Office and restaurants. WP Jones park and City of Duluth Tennis courts across the street. Close to Gwinnett Medical Center (Duluth) and great schools. Move In Ready Condition!
Location
State GA
County Gwinnett
Area 61 - Gwinnett County
Lake Name None
Rooms
Bedroom Description Oversized Master, Sitting Room
Other Rooms None
Basement Daylight, Driveway Access, Exterior Entry, Finished, Finished Bath, Full
Dining Room Open Concept
Interior
Interior Features Bookcases, Entrance Foyer, Tray Ceiling(s)
Heating Central
Cooling Ceiling Fan(s), Central Air
Flooring Ceramic Tile, Hardwood
Fireplaces Number 1
Fireplaces Type Family Room, Gas Starter
Window Features Insulated Windows
Appliance Dishwasher, Disposal, Electric Range, Microwave
Laundry In Hall
Exterior
Exterior Feature Private Front Entry, Private Rear Entry, Private Yard
Garage Garage, Garage Door Opener, Garage Faces Front
Garage Spaces 1.0
Fence Back Yard, Wood
Pool None
Community Features Homeowners Assoc, Near Schools, Near Shopping, Near Trails/Greenway, Park, Pool, Sidewalks, Street Lights
Utilities Available Cable Available, Electricity Available, Natural Gas Available, Phone Available, Sewer Available, Underground Utilities, Water Available
Waterfront Description None
View Other
Roof Type Composition
Street Surface Asphalt
Accessibility None
Handicap Access None
Porch Deck, Enclosed, Rear Porch, Screened
Total Parking Spaces 1
Building
Lot Description Back Yard, Front Yard, Landscaped, Level, Private, Wooded
Story Two
Sewer Public Sewer
Water Public
Architectural Style European, Townhouse, Traditional
Level or Stories Two
Structure Type Stucco
New Construction No
Construction Status Resale
Schools
Elementary Schools Chattahoochee - Gwinnett
Middle Schools Duluth
High Schools Duluth
Others
HOA Fee Include Swim/Tennis
Senior Community no
Restrictions true
Tax ID R6291A030
Ownership Fee Simple
Financing yes
Special Listing Condition None
Read Less Info
Want to know what your home might be worth? Contact us for a FREE valuation!

Our team is ready to help you sell your home for the highest possible price ASAP

Bought with Wynd Realty
GET MORE INFORMATION

Connor Culkin
Home Specialist | License ID: 395736
Home Specialist License ID: 395736



