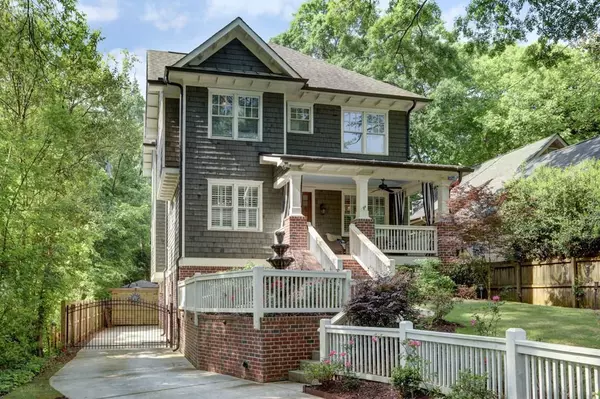For more information regarding the value of a property, please contact us for a free consultation.
Key Details
Sold Price $1,192,500
Property Type Single Family Home
Sub Type Single Family Residence
Listing Status Sold
Purchase Type For Sale
Square Footage 3,281 sqft
Price per Sqft $363
Subdivision Peachtree Hills
MLS Listing ID 6545956
Sold Date 06/20/19
Style Craftsman, Traditional
Bedrooms 6
Full Baths 6
Construction Status Resale
HOA Y/N No
Originating Board FMLS API
Year Built 2013
Annual Tax Amount $14,406
Tax Year 2017
Lot Size 9,147 Sqft
Acres 0.21
Property Description
Peachtree Hills Stunner! Generous & Open over 3 Floors. Amazing High-End Finishes, High Ceilings, & Custom Kitchen w/ Huge Marble island, Eat-in Kitchen, Walk-in Pantry, Formal Dining Rm, Living Rm w/ Built-ins and Fireplace that leads to a private screen porch w/ a Fireplace. Over Sized Master w/ a Gorgeous Master Bathrm and Walk-in Closet. 3 more Bedrms w/ their own Private Bathrms. Laundry Room. Full Basement w/ Spacious Mud Room, Comfy Den w/ Full-Bedrm and Full Bathrm. Enjoy a Resort Style Pool, includes hot tub, slide, waterfall and Outdoor Kitchen and Bar Area.
Location
State GA
County Fulton
Area 21 - Atlanta North
Lake Name None
Rooms
Bedroom Description Oversized Master
Other Rooms Outdoor Kitchen, Workshop
Basement Bath/Stubbed, Daylight, Driveway Access, Finished, Finished Bath, Interior Entry
Main Level Bedrooms 1
Dining Room Butlers Pantry, Separate Dining Room
Interior
Interior Features Bookcases, Disappearing Attic Stairs, Entrance Foyer, High Ceilings 9 ft Lower, High Ceilings 10 ft Main, High Ceilings 10 ft Upper, High Speed Internet, Low Flow Plumbing Fixtures, Walk-In Closet(s)
Heating Forced Air, Natural Gas, Zoned
Cooling Ceiling Fan(s), Central Air, Electric Air Filter, Zoned
Flooring Ceramic Tile, Hardwood
Fireplaces Number 2
Fireplaces Type Factory Built, Family Room, Living Room, Masonry, Outside
Window Features Insulated Windows, Plantation Shutters
Appliance Dishwasher, Disposal, Double Oven, Dryer, Gas Cooktop, Microwave, Refrigerator, Self Cleaning Oven, Tankless Water Heater, Washer
Laundry Laundry Room, Upper Level
Exterior
Exterior Feature Garden, Gas Grill, Private Yard, Rear Stairs, Storage
Garage Drive Under Main Level, Driveway, Garage, Garage Door Opener, Garage Faces Side
Garage Spaces 2.0
Fence Back Yard, Fenced, Front Yard
Pool Heated, Gunite, In Ground
Community Features Gated, Near Marta, Near Trails/Greenway, Park, Public Transportation, Restaurant, Street Lights
Utilities Available Cable Available, Electricity Available, Natural Gas Available
Waterfront Description None
View Other
Roof Type Shingle
Street Surface Asphalt, Paved
Accessibility None
Handicap Access None
Porch Covered, Deck, Front Porch, Patio, Rear Porch, Screened
Total Parking Spaces 2
Building
Lot Description Back Yard, Landscaped, Private
Story Three Or More
Sewer Public Sewer
Water Public
Architectural Style Craftsman, Traditional
Level or Stories Three Or More
Structure Type Cedar, Cement Siding, Frame
New Construction No
Construction Status Resale
Schools
Elementary Schools Rivers
Middle Schools Sutton
High Schools North Atlanta
Others
Senior Community no
Restrictions false
Tax ID 17 010200100223
Financing no
Special Listing Condition None
Read Less Info
Want to know what your home might be worth? Contact us for a FREE valuation!

Our team is ready to help you sell your home for the highest possible price ASAP

Bought with BEACHAM AND COMPANY REALTORS
GET MORE INFORMATION

Connor Culkin
Home Specialist | License ID: 395736
Home Specialist License ID: 395736



