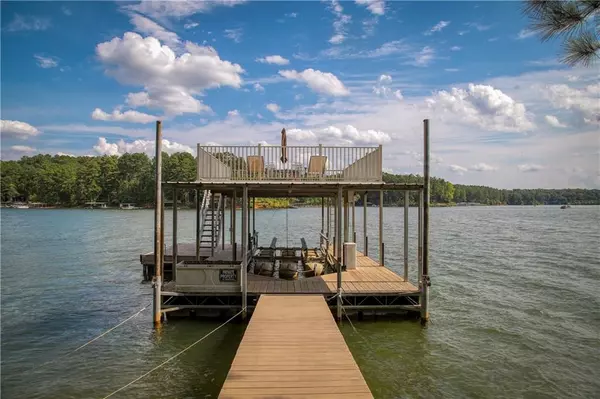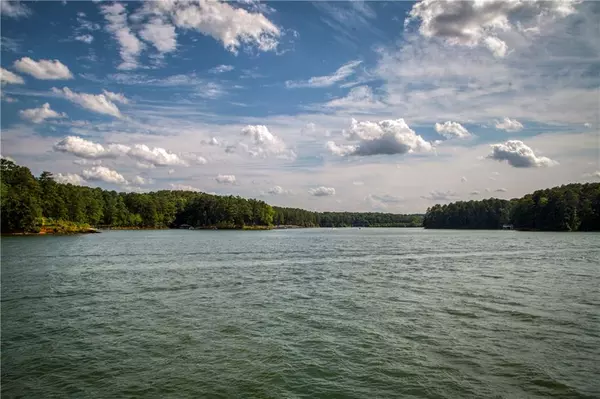For more information regarding the value of a property, please contact us for a free consultation.
Key Details
Sold Price $435,000
Property Type Single Family Home
Sub Type Single Family Residence
Listing Status Sold
Purchase Type For Sale
Square Footage 2,464 sqft
Price per Sqft $176
Subdivision Victoria Cottages
MLS Listing ID 6721739
Sold Date 10/16/20
Style Ranch
Bedrooms 3
Full Baths 2
Construction Status Resale
HOA Y/N No
Originating Board FMLS API
Year Built 1986
Annual Tax Amount $758
Tax Year 2017
Lot Size 0.577 Acres
Acres 0.5769
Property Description
Enjoy the lake on your private dock(newly painted composite decking/lower) w/power lift, party deck(aluminum decking) and platform area at the mouth of Owl Creek, great sunset views yearound. Raised ranch with hardwood floors, tiled kitchen & bath, open to vaulted family room w/stone fireplace, oversized secondary bedrooms, granite countertops & island, vinyl windows, amazing screened porch overlooking spacious yard. Basement is ready to be finished with room for 2 bedrooms/family room/bath/kitchen area, etc. Fully insulated, tiled entry to garage that is extra deep for boat storage and has tall ceiling, drive under or drive around back for no step entry all on .5769 acres. Additional .4604 ac lot available (131 Cedar Drive) as well as additional 3/2 home on .4655 acres (111 Cedar Drive) You can have your own compound or mini neighborhood.
Location
State GA
County Cherokee
Area 112 - Cherokee County
Lake Name Allatoona
Rooms
Bedroom Description Master on Main, Other
Other Rooms Outbuilding, Other
Basement Daylight, Driveway Access, Exterior Entry, Finished, Full, Interior Entry
Main Level Bedrooms 3
Dining Room Great Room, Open Concept
Interior
Interior Features Cathedral Ceiling(s), Entrance Foyer, High Ceilings 9 ft Main, High Speed Internet, Other
Heating Forced Air, Natural Gas, Other
Cooling Ceiling Fan(s), Central Air
Flooring Ceramic Tile, Hardwood
Fireplaces Number 1
Fireplaces Type Gas Log, Gas Starter, Great Room
Window Features Insulated Windows, Storm Window(s)
Appliance Dishwasher, Disposal, Electric Cooktop, Electric Oven, Electric Range, Gas Water Heater, Microwave
Laundry In Basement
Exterior
Exterior Feature Garden, Private Front Entry, Private Rear Entry, Storage, Other
Garage Attached, Drive Under Main Level, Garage, Garage Faces Front, RV Access/Parking
Garage Spaces 2.0
Fence None
Pool None
Community Features Boating, Clubhouse, Fishing, Lake, Near Shopping, Near Trails/Greenway, Park, Playground, Powered Boats Allowed, Other
Utilities Available Cable Available, Electricity Available, Natural Gas Available, Phone Available, Water Available
Waterfront Description Lake
View Other
Roof Type Composition
Street Surface Asphalt, Paved
Accessibility Accessible Approach with Ramp
Handicap Access Accessible Approach with Ramp
Porch Covered, Enclosed, Front Porch, Screened
Total Parking Spaces 2
Building
Lot Description Back Yard, Front Yard, Level
Story One
Sewer Septic Tank
Water Public
Architectural Style Ranch
Level or Stories One
Structure Type Vinyl Siding
New Construction No
Construction Status Resale
Schools
Elementary Schools Boston
Middle Schools E.T. Booth
High Schools Etowah
Others
Senior Community no
Restrictions false
Tax ID 21N10A B153
Ownership Fee Simple
Financing no
Special Listing Condition None
Read Less Info
Want to know what your home might be worth? Contact us for a FREE valuation!

Our team is ready to help you sell your home for the highest possible price ASAP

Bought with Classic Luxury Real Estate, LLC
GET MORE INFORMATION

Connor Culkin
Home Specialist | License ID: 395736
Home Specialist License ID: 395736



