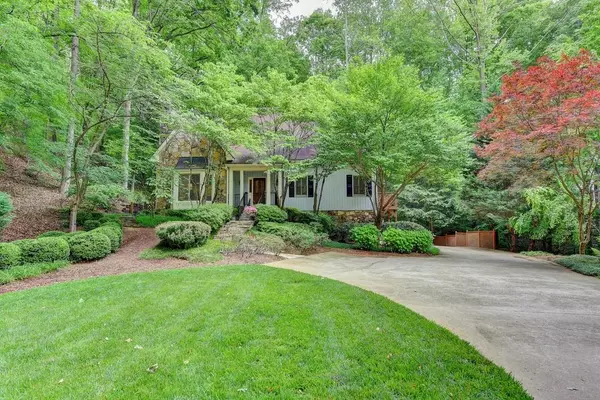For more information regarding the value of a property, please contact us for a free consultation.
Key Details
Sold Price $613,595
Property Type Single Family Home
Sub Type Single Family Residence
Listing Status Sold
Purchase Type For Sale
Square Footage 3,638 sqft
Price per Sqft $168
Subdivision Huntcliff
MLS Listing ID 6724289
Sold Date 08/13/20
Style Traditional
Bedrooms 4
Full Baths 4
Half Baths 1
Construction Status Resale
HOA Fees $800
HOA Y/N Yes
Originating Board FMLS API
Year Built 1981
Annual Tax Amount $5,468
Tax Year 2018
Lot Size 1.053 Acres
Acres 1.053
Property Sub-Type Single Family Residence
Property Description
Picturesque and Private Country French 4BD/4.5BA Cottage in prestigious Huntcliff! Renovated Master Suite, chef's Kitchen w/island, beamed cathedral-ceiling Greatroom, Living & Dining Rms complete the spacious Main Level. 2 En-suite Bedrooms on Upper Level and full finished Lower Level. Charming features incl. hardwood floors, plantation shutters, moldings, recessed lighting, 9' ceilings, wrap Deck & more. You will look out over a wooded, wildlife wonderland - a rare offering truly at peace with nature. Gorgeous Gibbs Landscaping plus a 4-car tandem garage! Enchanting. Awesome Huntcliff Amenities Include ClubHouse on The Chattahoochee River, Equestrian Center w/Trainer, Olympic Swimming Pool w/Cabana, Lighted Tennis Courts, HOA and Much More
Location
State GA
County Fulton
Area 131 - Sandy Springs
Lake Name None
Rooms
Bedroom Description Master on Main, Oversized Master
Other Rooms None
Basement Daylight, Driveway Access, Finished Bath, Finished, Full, Interior Entry
Main Level Bedrooms 1
Dining Room Great Room
Interior
Interior Features Entrance Foyer 2 Story, High Ceilings 9 ft Main, Bookcases, Cathedral Ceiling(s), Double Vanity, Disappearing Attic Stairs, Entrance Foyer, His and Hers Closets, Other, Wet Bar, Walk-In Closet(s)
Heating Central, Forced Air, Natural Gas, Zoned
Cooling Zoned
Flooring Ceramic Tile, Hardwood
Fireplaces Number 2
Fireplaces Type Factory Built, Gas Log, Gas Starter, Great Room, Living Room
Window Features Plantation Shutters, Insulated Windows
Appliance Double Oven, Dishwasher, Disposal, Electric Cooktop, Electric Oven, Gas Water Heater
Laundry In Kitchen
Exterior
Exterior Feature Gas Grill, Garden, Private Yard, Private Front Entry
Parking Features Attached, Garage Door Opener, Garage, Level Driveway
Garage Spaces 4.0
Fence None
Pool None
Community Features Clubhouse, Community Dock, Homeowners Assoc, Other, Playground, Pool, Stable(s), Street Lights, Swim Team, Tennis Court(s)
Utilities Available Cable Available, Electricity Available, Natural Gas Available, Phone Available, Underground Utilities, Water Available
Waterfront Description None
View Golf Course
Roof Type Composition
Street Surface None
Accessibility None
Handicap Access None
Porch Deck, Wrap Around
Total Parking Spaces 4
Building
Lot Description Landscaped, Private
Story Two
Sewer Septic Tank
Water Public
Architectural Style Traditional
Level or Stories Two
Structure Type Frame, Stone
New Construction No
Construction Status Resale
Schools
Elementary Schools Ison Springs
Middle Schools Sandy Springs
High Schools North Springs
Others
HOA Fee Include Insurance, Maintenance Grounds, Swim/Tennis
Senior Community no
Restrictions true
Tax ID 17 007900010207
Special Listing Condition None
Read Less Info
Want to know what your home might be worth? Contact us for a FREE valuation!

Our team is ready to help you sell your home for the highest possible price ASAP

Bought with Weichert, Realtors - The Collective
GET MORE INFORMATION
Connor Culkin
Home Specialist | License ID: 395736
Home Specialist License ID: 395736



