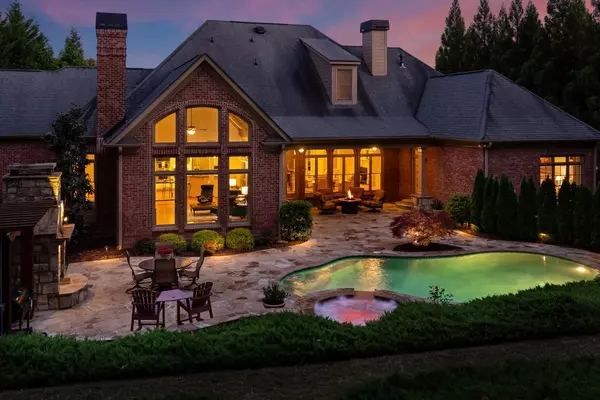For more information regarding the value of a property, please contact us for a free consultation.
Key Details
Sold Price $865,000
Property Type Single Family Home
Sub Type Single Family Residence
Listing Status Sold
Purchase Type For Sale
Square Footage 5,015 sqft
Price per Sqft $172
Subdivision Creekstone Estates
MLS Listing ID 6716055
Sold Date 06/18/20
Style Ranch
Bedrooms 5
Full Baths 4
Half Baths 1
Construction Status Resale
HOA Fees $1,700
HOA Y/N Yes
Originating Board FMLS API
Year Built 2004
Annual Tax Amount $7,997
Tax Year 2017
Lot Size 0.710 Acres
Acres 0.71
Property Description
RARE FIND! CUSTOM BUILT RANCH ON FULL BSMT WITH PEBBLETEC POOL/HOT TUB, OUTDOOR FIREPLACE AND GORGEOUS STONE PATIO. SOUGHT AFTER CREEKSTONE ESTATES! Walk out from main level to your oasis- this is hard to find! Recently Renovated Kitchen with White Cabinets, Granite and Stainless Appliances including double ovens. Large Island overlooks Vaulted Keeping Room. Interior just painted! Coffered Ceiling and Custom Built ins in Family Room. Banquet sized Dining Rm. Office on Main w/ French Doors. Master on Main plus 2 additional bedrooms/baths. 2 Bdrms up/ 1 jack-n-jill bath plus bonus room. 4 Fireplaces including exterior FP by pool. Luxurious pool area surrounded by lush landscape. You won't find a more private backyard setting. Expertly maintained- new windows, paint, water heater, stone patio, upgraded covered porch, landscaping, CA Closets, Plantation Shutters, Pool Equipment. These are the kind of sellers you want to buy from! Perfect home, perfect community! Creekstone Estates boasts a renovated clubhouse, two pools, lit tennis courts, fitness room, fishing lake, sports field and tot lot. Some of the areas best amenities. Great location and schools. Low Forsyth Taxes.
Location
State GA
County Forsyth
Area 221 - Forsyth County
Lake Name None
Rooms
Bedroom Description Master on Main
Other Rooms None
Basement Bath/Stubbed, Daylight, Full, Unfinished
Main Level Bedrooms 3
Dining Room Seats 12+, Separate Dining Room
Interior
Interior Features High Ceilings 10 ft Main, Bookcases, Cathedral Ceiling(s), Coffered Ceiling(s), Double Vanity, Entrance Foyer, Beamed Ceilings, Walk-In Closet(s)
Heating Forced Air, Natural Gas
Cooling Ceiling Fan(s), Central Air, Humidity Control
Flooring Carpet, Ceramic Tile, Hardwood
Fireplaces Number 4
Fireplaces Type Gas Log, Great Room, Keeping Room, Master Bedroom, Outside
Window Features None
Appliance Dishwasher, Microwave
Laundry Laundry Room
Exterior
Exterior Feature Private Yard, Rear Stairs
Garage Attached, Garage Door Opener, Garage
Garage Spaces 3.0
Fence Back Yard
Pool Gunite, Heated, In Ground
Community Features Clubhouse, Homeowners Assoc, Lake, Playground, Pool, Sidewalks, Street Lights, Swim Team, Tennis Court(s)
Utilities Available None
Waterfront Description None
View Other
Roof Type Composition
Street Surface None
Accessibility None
Handicap Access None
Porch Covered, Patio, Rear Porch
Total Parking Spaces 3
Private Pool true
Building
Lot Description Back Yard, Landscaped, Private, Front Yard
Story One and One Half
Sewer Public Sewer
Water Public
Architectural Style Ranch
Level or Stories One and One Half
Structure Type Brick 4 Sides, Stone
New Construction No
Construction Status Resale
Schools
Elementary Schools Shiloh Point
Middle Schools Piney Grove
High Schools Denmark High School
Others
HOA Fee Include Trash, Reserve Fund, Swim/Tennis
Senior Community no
Restrictions true
Tax ID 110 199
Special Listing Condition None
Read Less Info
Want to know what your home might be worth? Contact us for a FREE valuation!

Our team is ready to help you sell your home for the highest possible price ASAP

Bought with Engel & Volkers Atlanta North Fulton
GET MORE INFORMATION

Connor Culkin
Home Specialist | License ID: 395736
Home Specialist License ID: 395736



