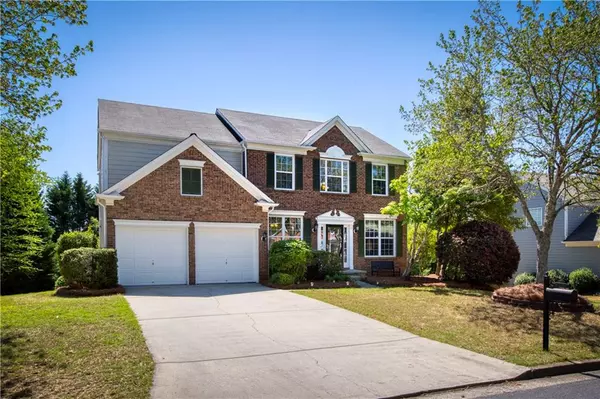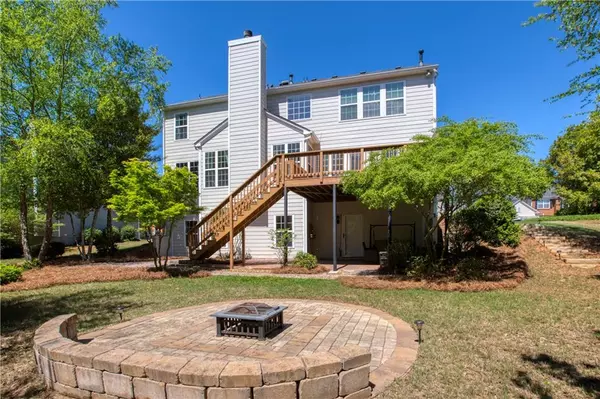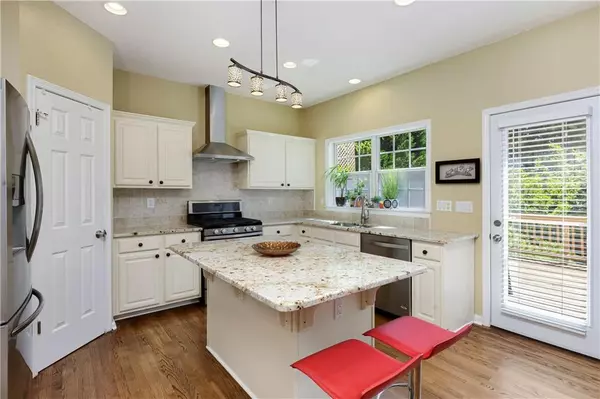For more information regarding the value of a property, please contact us for a free consultation.
Key Details
Sold Price $403,000
Property Type Single Family Home
Sub Type Single Family Residence
Listing Status Sold
Purchase Type For Sale
Square Footage 2,398 sqft
Price per Sqft $168
Subdivision Wellington
MLS Listing ID 6711102
Sold Date 05/28/20
Style Traditional
Bedrooms 4
Full Baths 2
Half Baths 1
Construction Status Resale
HOA Fees $707
HOA Y/N Yes
Originating Board FMLS API
Year Built 1998
Annual Tax Amount $3,787
Tax Year 2019
Lot Size 0.292 Acres
Acres 0.2918
Property Description
Beautifully updated Wellington Swim/Tennis Community traditional on finished basement. Tankless water heater, 3 new hi-eff HVAC 2015. Gorgeous private backyard with paver patio & firepit area, level play area. Refinished hardwoods throughout the open floorplan on main. From light-filled entryway view to the formal LR and DR, to the vaulted family room. Office and lovely half bath with vessel sink opens to the right and kitchen/dining to the left. Renovated kitchen features granite counters, white cabinets, tile backsplash, pro-SS vent hood over the gas range. Dine in at the island or in the breakfast area. Access to the wide deck from the dining area, overlooking the private rear yard and patio below. Upstairs the hardwood continue into the master suite with renovated bath featuring terrazzo design floor, beautifully tiled shower and updated vessel sinks. Three secondary bedrooms share updated hall bath, all with hardwoods. Finished basement features exercise room, flex-media room, large open entertaining space with cute bar area. Walk outdoors to the patio area under deck and further out to the lovely firepit paver patio feature. Great location close in Johns Creek with ready access to shops & restaurants, trails and parks. Special financing incentives available through SIRVA Mortgage-ask for details!
Location
State GA
County Fulton
Area 14 - Fulton North
Lake Name None
Rooms
Bedroom Description Other
Other Rooms None
Basement Daylight, Exterior Entry, Finished, Full, Interior Entry
Dining Room Open Concept
Interior
Interior Features Entrance Foyer 2 Story, High Ceilings 9 ft Main, High Ceilings 9 ft Upper, Tray Ceiling(s), Walk-In Closet(s), Wet Bar
Heating Central, Natural Gas
Cooling Ceiling Fan(s), Central Air
Flooring Hardwood, Terrazzo
Fireplaces Number 1
Fireplaces Type Family Room
Window Features None
Appliance Dishwasher, Disposal, Gas Range, Range Hood, Tankless Water Heater
Laundry In Hall, Upper Level
Exterior
Exterior Feature Permeable Paving
Garage Attached, Garage, Garage Faces Front
Garage Spaces 2.0
Fence None
Pool None
Community Features Homeowners Assoc, Near Shopping, Near Trails/Greenway, Pool, Sidewalks, Street Lights, Tennis Court(s)
Utilities Available Cable Available, Electricity Available, Natural Gas Available, Phone Available, Sewer Available, Underground Utilities, Water Available
View Other
Roof Type Composition
Street Surface Asphalt
Accessibility None
Handicap Access None
Porch Deck, Patio
Total Parking Spaces 2
Building
Lot Description Back Yard, Front Yard, Landscaped, Level, Private
Story Two
Sewer Public Sewer
Water Public
Architectural Style Traditional
Level or Stories Two
Structure Type Brick Front, Cement Siding
New Construction No
Construction Status Resale
Schools
Elementary Schools Findley Oaks
Middle Schools Taylor Road
High Schools Chattahoochee
Others
HOA Fee Include Swim/Tennis
Senior Community no
Restrictions false
Tax ID 11 076003121198
Special Listing Condition None
Read Less Info
Want to know what your home might be worth? Contact us for a FREE valuation!

Our team is ready to help you sell your home for the highest possible price ASAP

Bought with Keller Williams Buckhead
GET MORE INFORMATION

Connor Culkin
Home Specialist | License ID: 395736
Home Specialist License ID: 395736



