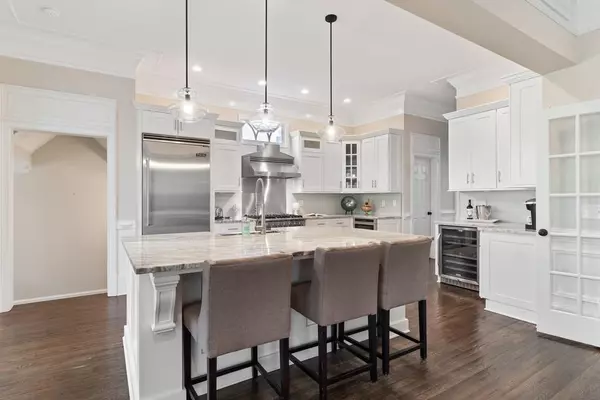For more information regarding the value of a property, please contact us for a free consultation.
Key Details
Sold Price $870,000
Property Type Single Family Home
Sub Type Single Family Residence
Listing Status Sold
Purchase Type For Sale
Square Footage 5,536 sqft
Price per Sqft $157
Subdivision Sweet Bottom Plantation
MLS Listing ID 6709384
Sold Date 06/10/20
Style Colonial
Bedrooms 5
Full Baths 4
Half Baths 1
Construction Status Resale
HOA Fees $3,000
HOA Y/N Yes
Originating Board FMLS API
Year Built 1993
Annual Tax Amount $9,750
Tax Year 2019
Lot Size 7,361 Sqft
Acres 0.169
Property Description
This charming reproduction of the 1700’s Chase-Lloyd home exudes both luxurious detail and character, with updated flair. The Chase-Lloyd home was one of the First 3 story Georgians in the 13 Colonies. The kitchen of this beautiful home was brand new in 2016, including cabinets, farmhouse sink, Viking appliances, expansive island, and walk in pantry. The symmetry of this home is an architectural dream. The square breakfast room and identical office area off of kitchen/ family room look out over the pool and have brick floors. Entry from garage has a large drop zone and home office space. Formal dining room and living room are elegant enough to entertain a king. The second story houses the master bedroom suite, large secondary bedroom with adjoining bath and laundry room. The third story includes 3 additional bedrooms plus a media room. Walk-up attic for extra storage. This 4 side brick home backs to a natural area for privacy. This is a home for the discerning. While spacious, it provides ample opportunity to retreat to a quiet space. Cozy comfortable rooms in neutral décor provide a serene environment. Sweet Bottom Plantation has the character to match this gorgeous home. Each home is a replica of early 1700 style homes from areas like Charleston and Annapolis. A beautiful park with gazebo will be your first view from the front door each day. The community is speckled with parks throughout, a clubhouse, pool, tennis courts and flanks the Chattahoochee River. Expect to see people out walking daily. Welcome home…
Location
State GA
County Gwinnett
Area 61 - Gwinnett County
Lake Name None
Rooms
Bedroom Description Other
Other Rooms None
Basement None
Dining Room Separate Dining Room
Interior
Interior Features High Ceilings 10 ft Main, High Ceilings 10 ft Upper, Bookcases, Double Vanity, Entrance Foyer, Walk-In Closet(s)
Heating Central, Forced Air
Cooling Ceiling Fan(s), Central Air
Flooring Hardwood
Fireplaces Number 3
Fireplaces Type Family Room, Gas Starter, Living Room, Master Bedroom
Window Features Plantation Shutters, Insulated Windows
Appliance Double Oven, Dishwasher, Gas Water Heater, Gas Cooktop, Microwave, Range Hood, Self Cleaning Oven
Laundry Laundry Room, Upper Level
Exterior
Exterior Feature Private Yard
Garage Attached, Garage Door Opener, Garage, Level Driveway
Garage Spaces 2.0
Fence Back Yard, Wrought Iron
Pool Gunite, In Ground
Community Features Clubhouse, Fishing, Gated, Homeowners Assoc, Park, Playground, Pool, Sidewalks, Street Lights, Swim Team, Tennis Court(s), Near Shopping
Utilities Available None
Waterfront Description None
View Other
Roof Type Composition
Street Surface None
Accessibility None
Handicap Access None
Porch Covered, Patio, Rear Porch
Total Parking Spaces 2
Private Pool true
Building
Lot Description Level
Story Three Or More
Sewer Public Sewer
Water Public
Architectural Style Colonial
Level or Stories Three Or More
Structure Type Brick 4 Sides
New Construction No
Construction Status Resale
Schools
Elementary Schools Berkeley Lake
Middle Schools Duluth
High Schools Duluth
Others
HOA Fee Include Security, Swim/Tennis
Senior Community no
Restrictions true
Tax ID R6321 027
Special Listing Condition None
Read Less Info
Want to know what your home might be worth? Contact us for a FREE valuation!

Our team is ready to help you sell your home for the highest possible price ASAP

Bought with Ansley Atlanta Real Estate Developer Services
GET MORE INFORMATION

Connor Culkin
Home Specialist | License ID: 395736
Home Specialist License ID: 395736



